TOP > MEDIA SERVICE > Trend Reports
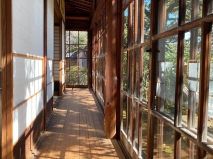 |
【ADF Web Magazine】Renovating and Residing in Affordable Properties in Japan Part 3 : Subsidies for home renovationsAkihiro Yamamoto discusses subsidies for home renovations in Japan, particularly focusing on rural areas with vacant houses. Subsidies are available for various purposes such as refurbishing vacant properties or seismic retrofitting. These subsidies aim to attract newcomers to rural areas and ensure the safety of older homes. However, accessing subsidies involves meeting specific criteria, navigating restrictions, and understanding the timing of budget allocations. Seismic retrofitting, in particular, requires professional assessment and construction, making DIY projects ineligible for subsidies. Understanding the structural vulnerabilities of older homes is crucial when considering renovations, emphasizing the importance of professional guidance. |
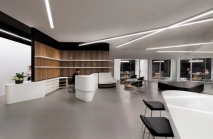 |
【ADF Web Magazine】Lemay and LumiGroup Collaborated to Renovate the Montreal Olympic ParkArchitectural and design firm Lemay, collaborating with lighting agency LumiGroup, has pooled their skills to revitalize a section of the Montreal Olympic Park, turning it into a vibrant, inviting, and energetic workspace. Their goal was to establish offices that would consolidate all administrative and logistical departments of the Olympic Park into one space to facilitate quicker decision-making processes. |
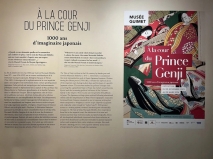 |
【ADF Web Magazine】Genji monogatari in Paris: the exhibition of musee GuimetFilippo Esposito explores the Musée Guimet's exhibition "À la cour du Prince Genji," celebrating Murasaki Shikibu's "Genji monogatari" in Paris. The article delves into the deep cultural ties between France and Japan and the exhibition's portrayal of Heian court elegance and the transient nature of beauty. |
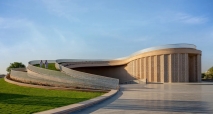 |
【ADF Web Magazine】Sanjay Puri Architects Unveiled the Nokha Village Community Centre in the Desert in IndiaSanjay Puri Architects unveiled the Nokha Village Community Centre, located in the desert region of Nokha in Rajasthan, India. The sweeping curvilinear volume rises up from the northeastern corner, looping around the site and rising up on the northwest corner to create a north facing open courtyard. |
 |
【ADF Web Magazine】Immersive, Ecologically-Focussed Installations “The Celestial Cycle”Kelly Nunes presents The Celestial Cycle, a series of 5 artworks commissioned by Age of Union founder Dax Dasilva over the course of 10 years, now including Earth Room, Sun Room, Moon Room, Glacier Cave, and Black Hole Room. His artworks reflect on nature’s complex need for conservation through its most present force—the power to heal. |
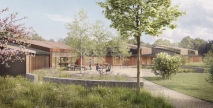 |
【ADF Web Magazine】Digital Orchard designed by Atelier Architecture & DesignAtelier Architecture & Design unveils Digital Orchard, a post-production facility in Europe's largest natural park, the Chilterns Area of Outstanding Natural Beauty (ANOB), just 30 miles from London. The project aims to restore the compromised natural ecosystem through thoughtful land management, providing an exceptional working environment. |
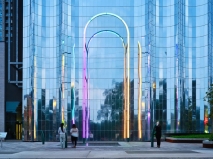 |
【ADF Web Magazine】「Daily tous les jours」 prodused “Hello, Hello”, a Giant Interactive ArchDaily tous les jours continues to explore innovative approaches to spark social interaction. Their latest creation, "Hello, Hello," transforms people's voices into a poetic spectacle within a glowing arch. |
 |
【ADF Web Magazine】Renovating and Residing in Affordable Properties in Japan Part 2 : How to Buy Budget-Friendly HomesIn Part 2, Akihiro Yamamoto discusses acquiring neglected homes in rural Japan. Despite risks, buying such properties can be appealing. To find deals, sharing preferences with a real estate agent is common, but rural agencies may not update websites regularly. Directly contacting agents and negotiating prices, especially for homes below 2 million yen, can be fruitful. Yamamoto shares personal success negotiating a property priced over 2 million yen for half the cost. Japanese law limits brokerage fees, varying based on property value, and this information is crucial for potential buyers. |
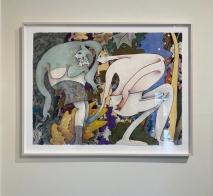 |
【ADF Web Magazine】Gladys Nilsson at Parker GalleryKeith Tolch, an artist and freelance writer, enthusiastically praises Gladys Nilsson's exhibition at Parker Gallery. Nilsson, a seasoned world builder, creates dynamic and evolving artwork that captivates with exuberantly aloof figures. The perverted cherubs, with converging curves, symbolize the inexplicable and endearing aspects of life. Tolch sees love and profound intimacy in Nilsson's art, especially in a piece titled "Spark," where two figures share a moment of physical impact, contrasting with the digitally mediated world. The artist provides a glimpse into a world of perpetual self-discovery, reflecting a lifetime commitment to exploration. |
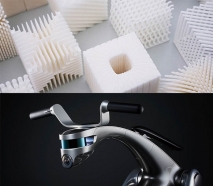 |
Art Gallery/Museum Information - Recommended Exhibitions in March 2024We feature the exhibitions of art galleries and museums in March 2024. In addition to the schedule of events, we will provide you with detailed information, such as the works on display. Before your visit, please check each museum's website for the current opening hours. |
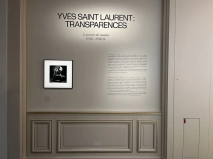 |
【ADF Web Magazine】“Transparences”, the new exhibition at the musee Yves Saint Laurent in ParisArchitect Filippo Esposito introduces a new exhibition at musée Yves Saint Laurent in Paris directed by Anne Dressen. The showcase explores the enduring fascination with transparency in various disciplines, featuring highlights such as Renzo Piano's Niccolò Paganini Auditorium and Salvador Dalí's Surrealist Portrait of Mae West. Giuseppe Sanmartino's Veiled Christ in sculpture is also discussed for challenging marble's opacity. The significance of transparency as an artistic expression for Yves Saint Laurent is emphasized in the exhibition running until August 25, 2024. The exhibition presents forty works, including a notable 1968 smoking ensemble challenging gender norms and a 1988 evening ensemble celebrating feminine allure and empowerment. |
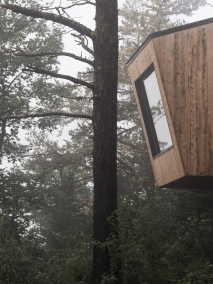 |
【ADF Web Magazine】Territoire Charlevoix, a Unique Hands-on Camp by Atelier L’AbriAtelier L'Abri unveiled Territoire Charlevoix, a singular concept of experiential camping set in the Canadian wilderness. The remote location offers spectacular panoramic views of the magnificent Charlevoix region of Quebec and its infinite landscape. |
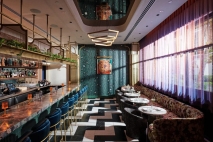 |
【ADF Web Magazine】Studio UNLTD Unveils Design of Cino RestaurantWith the opening of Cino Chophouse and Crudo Bar, Los Angeles-based Studio UNLTD celebrates the unveiling of its first design project in the Hawaiian Islands. Encompassing the interiors, facade, and patio of a 3,000 square foot restaurant with 700 square feet of outdoor space, the project is located in the 'A'ali'i shops at the Ward Village mixed-use development, overlooking Victoria Ward Park on O'ahu, Hawaii. |
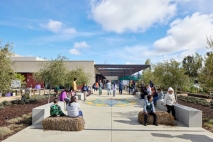 |
【ADF Web Magazine】“The Center”, State-of-the-art Educational Facility through Design by CAW ArchitectsCAW Architects, a firm widely-regarded for its enduring commitment to architecture for social change, and for being at the forefront of reshaping California education through design, unveiled its latest educational project, The Center. |
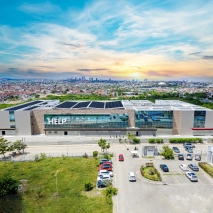 |
【ADF Web Magazine】HELP : Teaching Hospital and Research Laboratories designed by Contemporanea Arquitetura e InterioresContemporanea Arquitetura e Interiores designed HELP, Hospital de Ensino e Laboratórios de Pesquisa in the Agreste region of northeastern Brazil. Located in a city of approximately 420,000 inhabitants, the new facility reaches more than one and a half million people in its radius of operations. HELP was conceived to be a reference center, capable of repositioning the city of Campina Grande as one of the main medical centers of a region that represents 34% of the Brazilian population. |


















