TOP > MEDIA SERVICE > Trend Reports
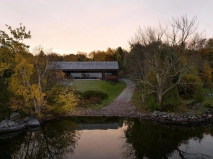 |
【ADF Web Magazine】House on the Lake by Atelier Echelle - A Contemporary Reinterpretation of Quebec Vernacular Barn ArchitecLocated on the western banks of Lake Memphremagog in Quebec, Canada, "House on the Lake" presents a contemporary reinterpretation of the traditional barn volume typical of rural Quebec. The project is designed by the Montreal-based architecture and design studio Atelier Échelle. Conceived as a residence for an art-collector couple, the house is oriented to capture the breathtaking sunsets over the serene lake. |
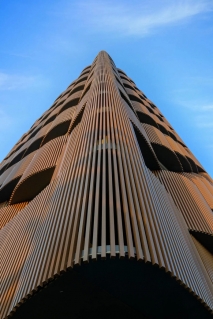 |
【ADF Web Magazine】Stella | Climate-Responsive Office Building in Nagpur by Sanjay Puri ArchitectsNagpur, Maharashtra, India is home to “Stella,” a compact office building designed by Sanjay Puri Architects. Built on a site of 836.07 sq.m., the project accommodates 5,575 sq.m. of office space across 14 levels, with four offices on each floor. The restricted plot size and statutory open space requirements led to a vertical configuration that maximizes usable area while ensuring natural light and ventilation. |
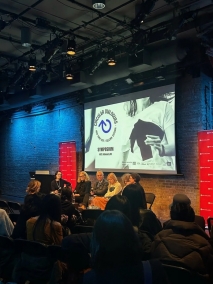 |
【ADF Web Magazine】Estonian-US Circular Design Symposium and Exhibition Circular Dialogues Concluded in New YorkFrom February 8–11, 2026, the transatlantic circular design initiative Circular Dialogues took place in New York during New York Fashion Week, combining a symposium and research-driven exhibition focused on scalable circular economy solutions in fashion and textiles. The program brought together designers, researchers, entrepreneurs, manufacturers, and policymakers from the United States and Europe. |
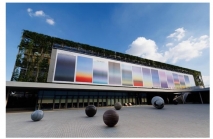 |
Thailand News February 2026We have received a new report supported by GARDE! |
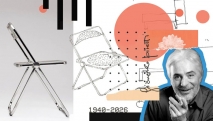 |
【ADF Web Magazine】Goodbye, Giancarlo. A Beloved Mentor to Me and to the Design WorldProduct Designer Virginia Alluzzi offers a deeply personal and rigorous tribute to Giancarlo Piretti—a designer whose legacy lies not in spectacle, but in precision. Through reflections on studying and working under his guidance in Bologna, Alluzzi reveals Piretti’s disciplined philosophy: design must function, endure, and justify itself through clarity rather than narrative. |
 |
【ADF Web Magazine】Italian Design in Japan Masterclass by Kengo KumaItalian Design in Japan (IDJ) starts its activities with a special event hosted at the Casa del Design Italiano at the Embassy of Italy in Tokyo on February 16, 2026. The event represents a significant moment of cultural dialogue between Italy and Japan, highlighting architecture and design as tools for exchange, research, and shared vision. |
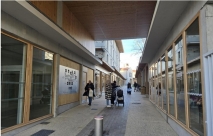 |
Paris News February 2026We have received a new report supported by GARDE! |
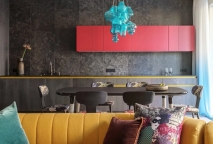 |
【ADF Web Magazine】Artistic Apartment for a Successful Lady by Alexander Tischler LLCDesigned by Alexander Tischler LLC, this 113-square-meter, two-bedroom apartment in Yekaterinburg was created for a successful businesswoman seeking a home defined by iconic contemporary design and strong emotional impact. Conceived as both a personal retreat and a statement setting for hosting family and friends, the project transforms a standard residential layout into a richly layered, art-driven interior. |
 |
【ADF Web Magazine】Eri Maeda’s Solo Exhibition “Come Meet the Monsters” at TRIQUETRAIn February 2026, Paris-based Japanese artist Eri Maeda will present her solo exhibition Come Meet the Monsters in Paris. The exhibition features a series of hand-built ceramic creatures that exist between object and body, evoking both sculptural forms and character-like presences. Humorous yet subtly unsettling, the works invite viewers to sense a quiet shift within familiar shapes and textures. |
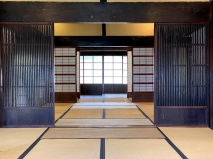 |
【ADF Web Magazine】Renovating and Residing in Affordable Properties in Japan Part 19In this article, Akihiro Yamamoto examines the challenges of converting existing houses in Japan into accommodation facilities. He explains how renovation projects are shaped by a complex overlap of accommodation-related laws, building regulations, and fire safety requirements. |
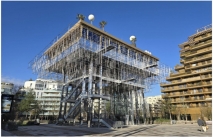 |
Paris News February 2026We have received a new report supported by GARDE! |
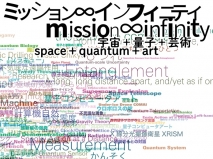 |
Art Gallery / Museum Information - Recommended Exhibitions in February 2026We present the exhibitions of art galleries and museums in February 2026. In addition to the schedule of events, we will provide you with detailed information such as the works on display. Please check the website of each museum for current opening hours before visiting. |
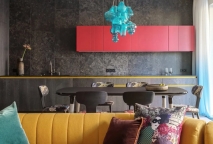 |
【ADF Web Magazine】Artistic Apartment for a Successful Lady by Alexander Tischler LLCDesigned by Alexander Tischler LLC, this 113-square-meter, two-bedroom apartment in Yekaterinburg was created for a successful businesswoman seeking a home defined by iconic contemporary design and strong emotional impact. Conceived as both a personal retreat and a statement setting for hosting family and friends, the project transforms a standard residential layout into a richly layered, art-driven interior. |
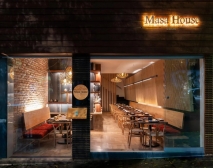 |
【ADF Web Magazine】Estereotomia ARQ Unveiled a space where contemporary architecture and fine dining intersect: MasaHouseDesigned by Estereotomia Architects, MasaHouse emerges as a refined dining destination that places architecture at the heart of the gastronomic experience. The restaurant exemplifies a deliberate fusion of industrial materials and organic elements, positioning itself not only as a place to eat, but as a space to be experienced. |
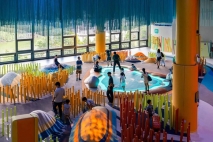 |
【ADF Web Magazine】Moment Factory Brings Curiosity Cove, Singapore's Largest Indoor Nature-Inspired Playscape, to Life atGlobal multimedia studio Moment Factory has partnered with Mandai Wildlife Group to bring Curiosity Cove to life—a 4,600-square-meter immersive playscape located at the Mandai Wildlife Reserve. Designed for children aged 3 to 12, the new indoor attraction complements the outdoor wildlife parks of the Reserve and offers year-round access, regardless of weather. |


















