TOP > >
Projects by members of the ASA ∑Chulalongkorn Memorial Hospital Nurses∏ Dormitory∏
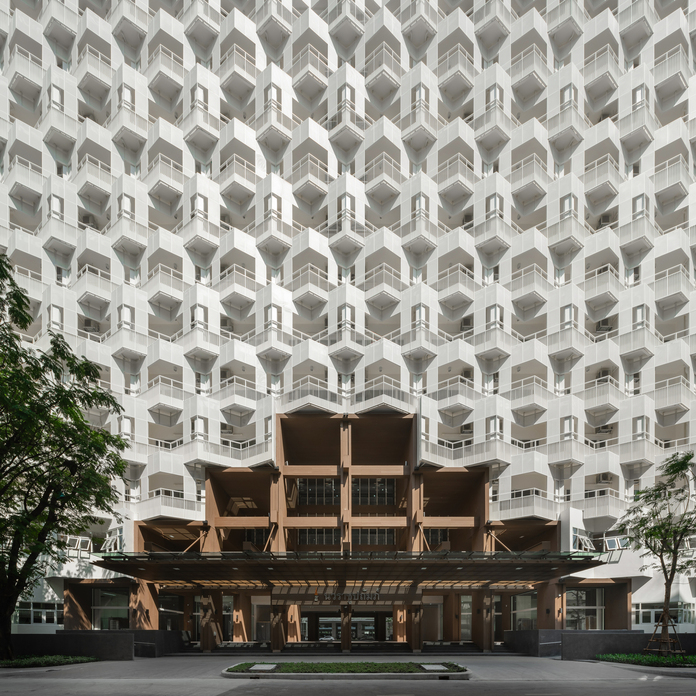
Photo Credits: panoramic studio
The Association of Architects of Thailand (ASA) is presenting member Plan Architect's Chulalongkorn Memorial Hospital nurses' dormitory project. The NPO Aoyama Design Forum (ADF) has partnered with the Association of Architects of Thailand (ASA) to publish articles.
Plan Architect decided to design the layout of the new dormitory to interact with 3 existing buildings and create an enclosed courtyard separate from the crowded, bustling atmosphere of the hospital. The building has 26 floors with 523 rooms. Most of the rooms are suitable for 2 people and have various facilities such as a living area, a library, a canteen, a washroom and a multipurpose room.
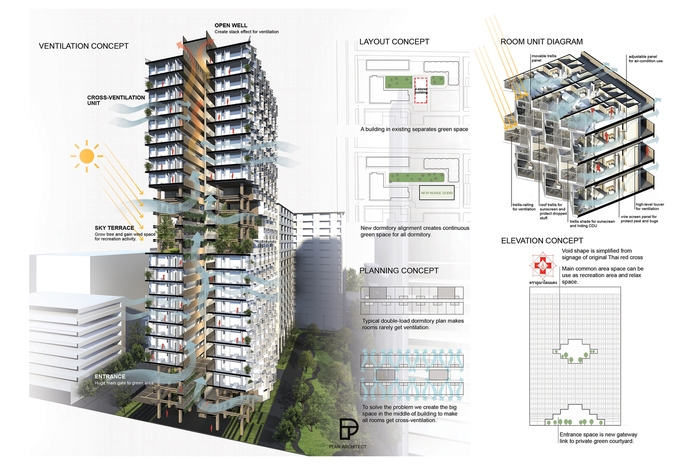
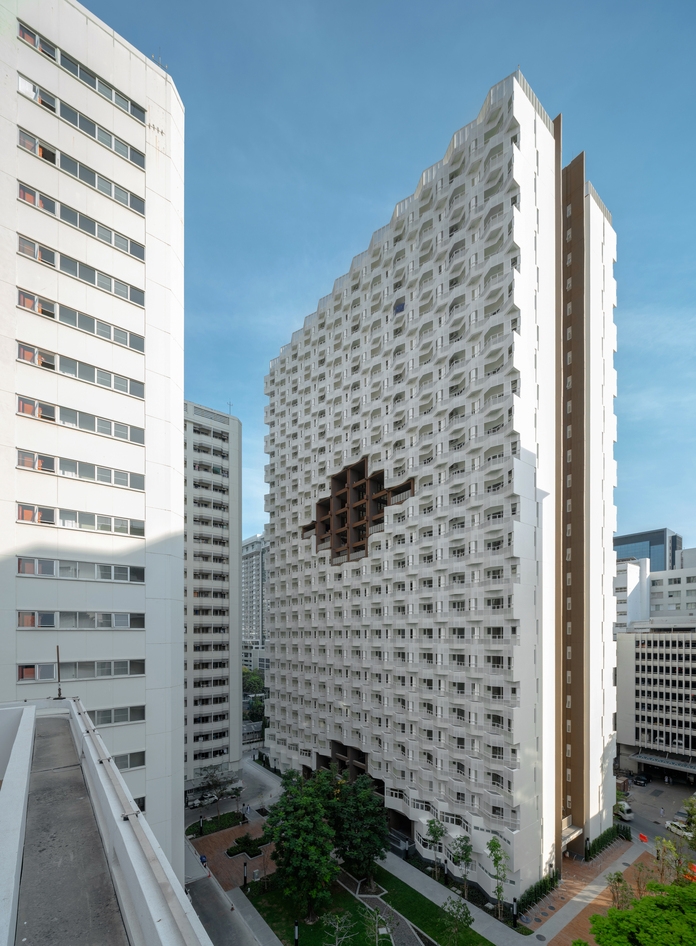
Photo Credits: panoramic studio
The first floor of the building is an open space that connects the main street to the courtyard, metaphorically serving as a gateway to this quiet and peaceful residential neighborhood. Most nurses prefer naturally ventilated spaces to air-conditioned rooms, according to a survey. Planting trees on the balcony is also popular among nurses. Based on the above information, the main concept of the design was developed to meet the needs. Analyzing a typical double corridor dormitory, our team realized that there were 2 problems: Lack of natural light and poor ventilation.
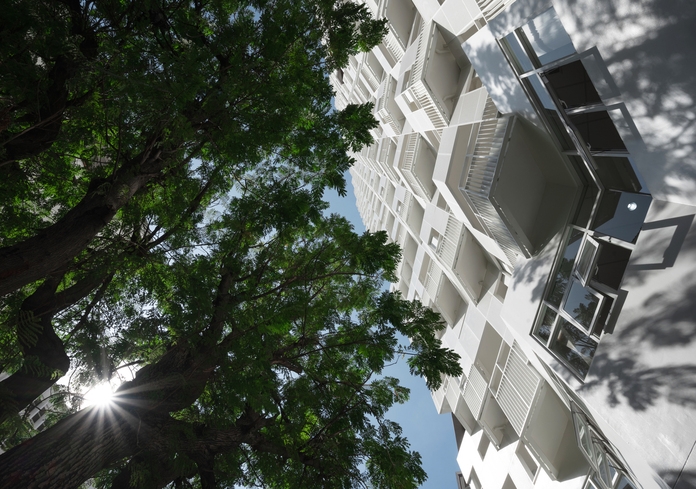
Photo Credits: panoramic studio
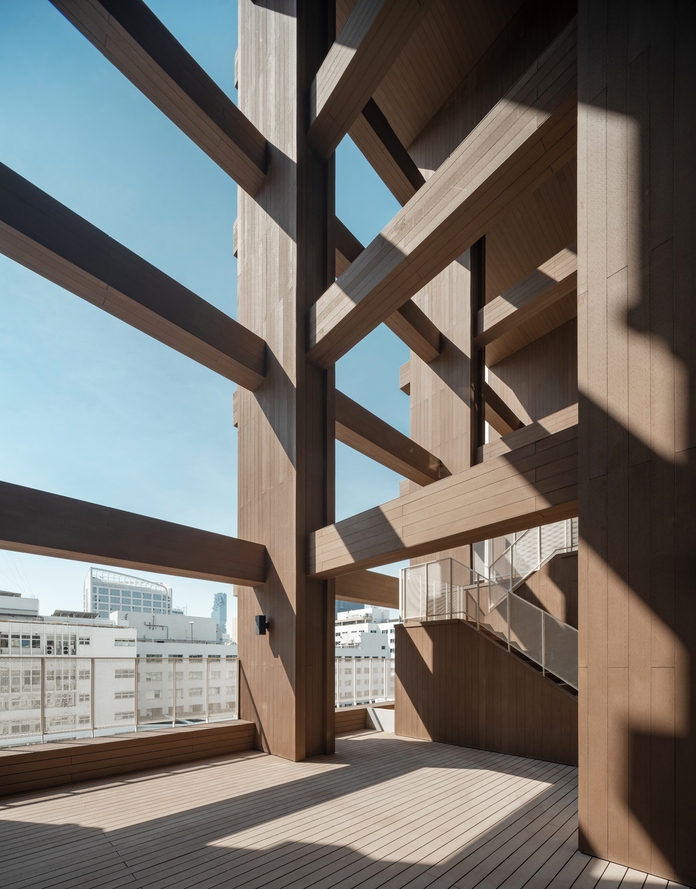
Photo Credits: panoramic studio
To solve the above problems, they separated 2 sides of the building to create 2 single-aisle corridors with a gap in the middle. This design decision allows more natural light into the corridor and creates a ventilation stack in the middle of the building to facilitate ventilation from the basement to the roof. We design a large air duct on the 1st floor and in the middle of the building. And we design another large air duct on the roof to create a chimney effect that pulls air up from the basement. The design of the duct on the facade was inspired by "UNA-LOME DAENG", the original design of the Thai Red Cross Society logo.
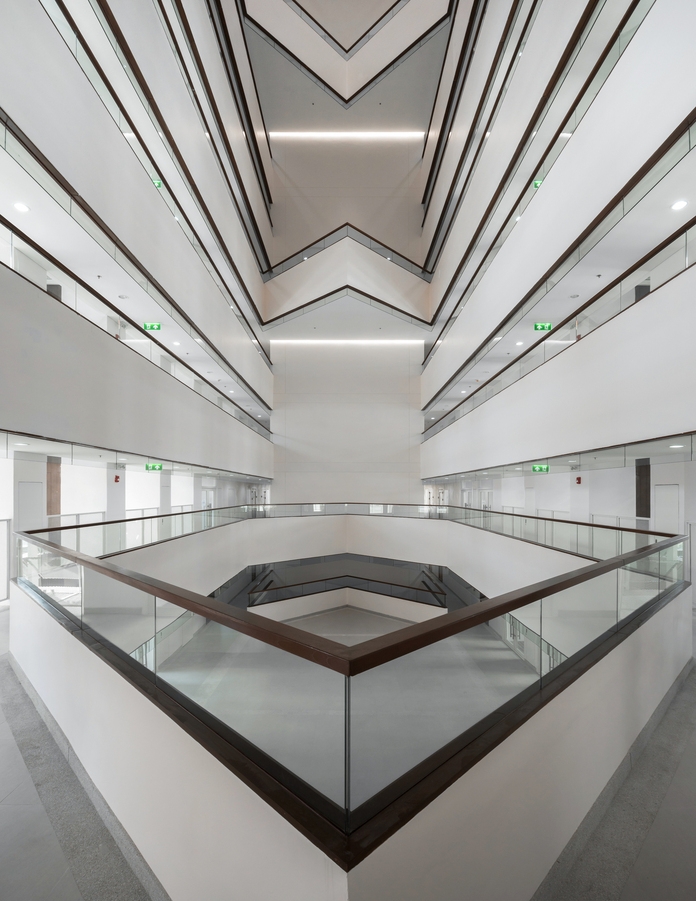
Photo Credits: panoramic studio
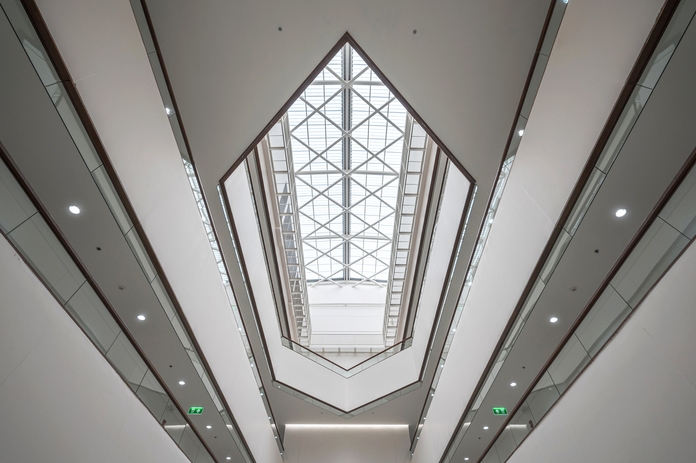
Photo Credits: panoramic studio
For the design of the room, we designed the entrance door as a double door with a solid door and an insect screen. When the massive door and the window on the balcony are open, the air from the hallway can flow through the room. The typical room layout is divided into 2 parts. The 1st part, adjacent to the hallway, is a common space for both roommates, including a pantry and a toilet with a sliding door to separate the area from the bedroom. The sliding door creates privacy for the resident if they choose to leave the fixed door open to allow natural airflow through the space. The 2nd part is the bedroom for 2 residents. Each bed is on the opposite side of the room to create a private area for each resident, while the hallway in the middle leads to the balcony together.
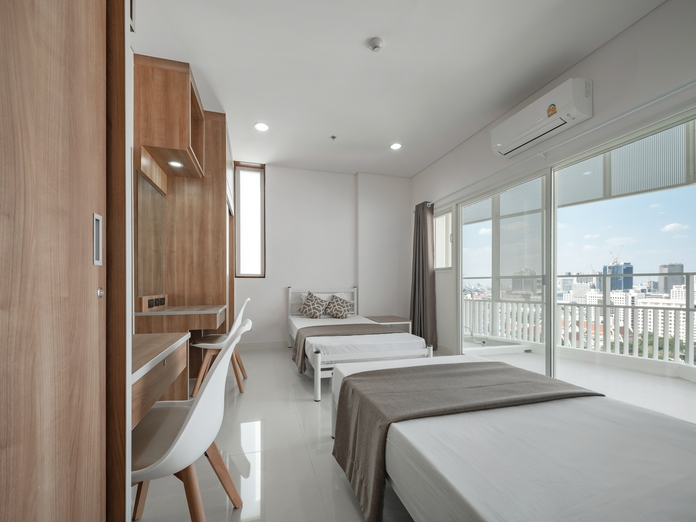
Photo Credits: panoramic studio
Since the dorm is in close proximity to other buildings, we designed the balcony at an oblique angle. This avoids a direct line of sight to other buildings and maintains the privacy of the residents. The zigzag balcony allows more sunlight into the area, which is suitable for planting trees and drying clothes, depending on the needs of the residents. Aluminum was chosen as the material for the facade because it is durable and easy to maintain. This unique composition of facade and balcony creates a pattern of light and shadow that reflects the simple systematic design of the building while hiding various complicated functional requirements of the users.
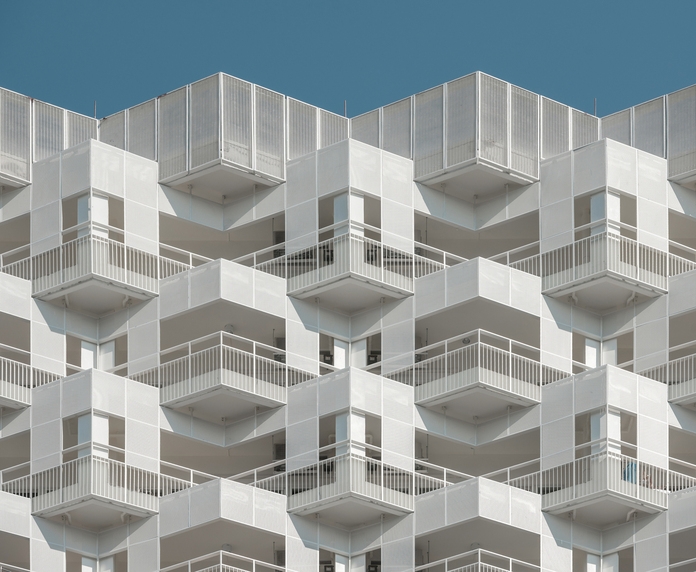
Photo Credits: panoramic studio
About Plan architect
Plan was founded in 1975 by a group of architects united by a passion to create innovative and socially responsible architectural designs. They believed that a commitment to excellence could be combined with a commitment to Thai society. Plan Architect is always on the cutting edge of innovative design. In a world that is constantly and rapidly changing, research never stops, nor does the challenge of applying new ideas to new technologies. The constant flow and exchange of ideas and knowledge is the hallmark of their team spirit. They are not only open to new perspectives, different techniques, and the wisdom of experience, they actively seek it in every member of our team. In our 40 years of existence, Plan Architect has grown from a small studio to a well-established company. The constant flow and exchange of ideas and knowledge is the hallmark of their team spirit.



















