TOP > >
MIID REKA Awards 2022 Announces its Winners ; ADF Award Goes to ∪Kedah Digital Library (KDL) ∩
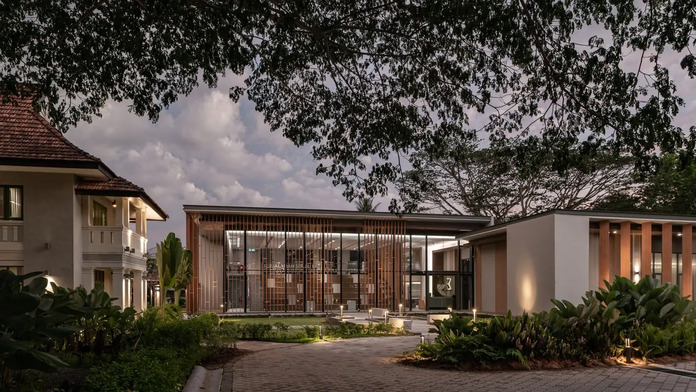
Evening Illumination of New Annex
ADF Award Winner at MIID REKA Awards 2022
The Malaysian Interior Designers Association (MIID), the representative body of the Malaysian interior design industry, has announced the winners of the MIID REKA Awards 2022. Aoyama Design Forum (ADF) has been supporting this award since 2018, as a corporate partner. The winner this year was The Kedah Digital Library (KDL) by NCER, who celebrates the future-forward concept of ∪Library Without Books∩ and redefining the role of a State- owned Public Library as Learning Hub and Community Node.
The project emerged as a result of Adaptive Re-use of an existing 2-storey Colonial Bungalow Memorial Tunku Abdul Rahman Building in Alor Setar, in a site of total area spanning 2.13 acres. The former Memorial Tunku Abdul Rahman Building is an iconic landmark within the immediate milieu, rich with heritage value and charm. Original site is nestled in a lush green lung adjacent Alor Setar∏s largest urban park and now rejuvenated with a new life as a Digital Library in a park-garden ambience
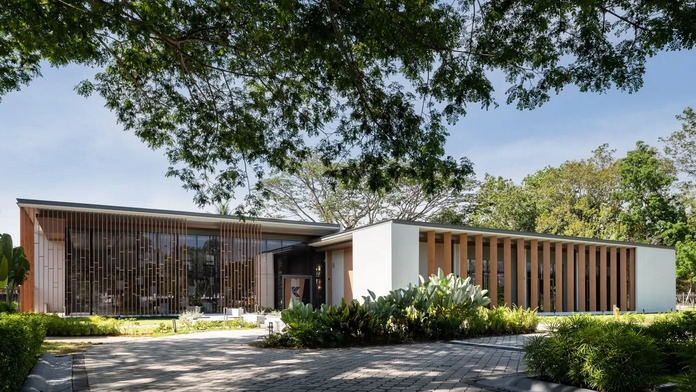
New Annex Hall Facade
Design Impact
Repurposing historic structures with resilient design for new public usage. Preserving excellency of previous purposes and adapting them into parts of a larger, newer brief. For instance, moving the previous traditional memorial gallery to a redesigned space in the New Annex. Reimagining how new age information is consumed by current society and integrating them into building design. Eg. virtual exhibition and borderless galleries.
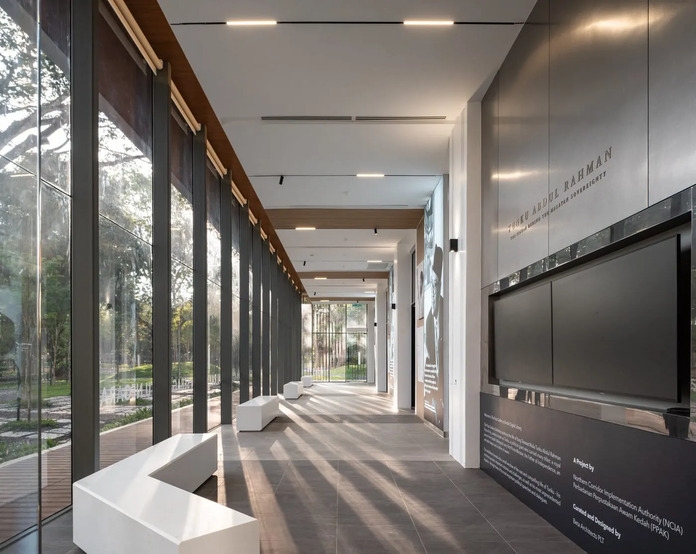
Images showing the Putra Gallery, a semi-virtual exhibition gallery designed as an homage to the original memorial in the Tunku Mansion
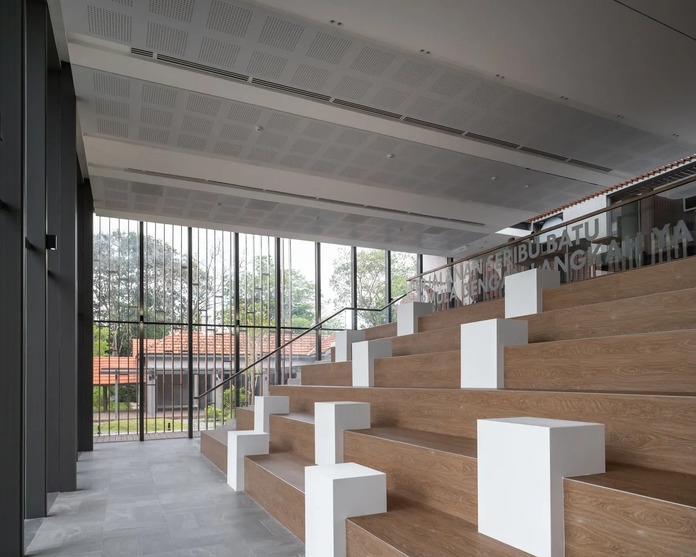
New Amphitheatre seating fully immersed with views to outside
Creativity
The Implementing Agency of the Project aims to create a holistic conducive environment that encourages interaction and collaboration; and as a place where knowledge is obtained via the use of information and communication technology. This project brief eliminates the necessity all physical forms of data or information (commonly books, displays, hard copies) by moving it to the virtual realms. It ultimately led us on a search for better ways to design and create varied physical experiences for this modern lifestyle to take place.
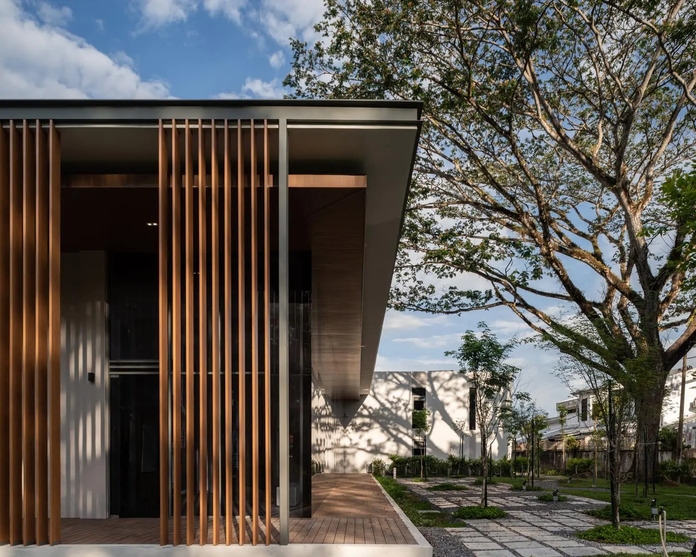
New Annex was designed to avoid the existing trees, creatin ga pocket courtyard
Spatial Features
The new building is formed by two blocks of rectangular masses. The higher mass houses new the lobby, a reading atrium, study pods, and discussion rooms. The formal distinction of this higher mass is its double-storey glass curtain walls to admit as much natural daylight as possible. The lower mass houses three community halls and a virtual exhibition gallery.
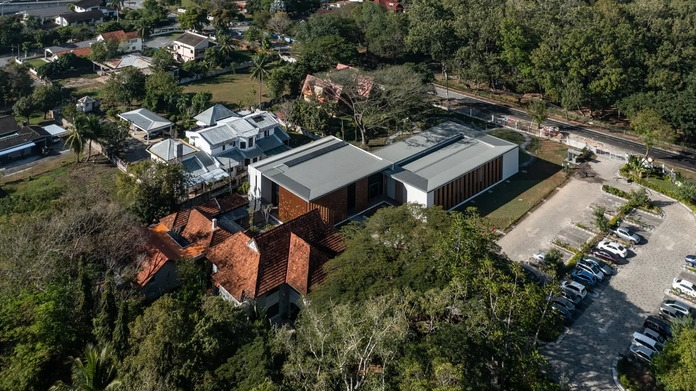
Aerial View
Design Functionality
The overall massing and building height of the New Annex were controlled to not overpower the the Tunku Mansion∏s formal dominance. The form of the New Annex is understated, characterised by solid masses, apparent voids, and a series of timber-textured aluminium louvers in various sizes. The louvers articulate the façades, making it voluminous, at the same time maximising visual connections to the outdoors while serving as sun shading devices. In contradiction to the Tunku Mansion which is an introspective space, the New Annex is an outward-looking pavilion.
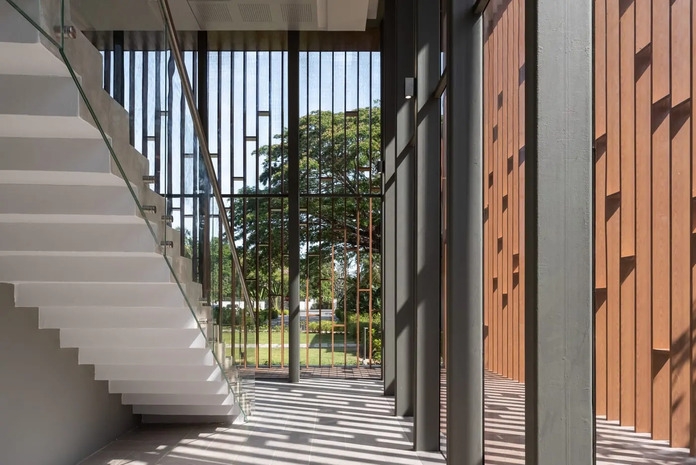
Spatial layers – sun-shading louvers with curtain walls
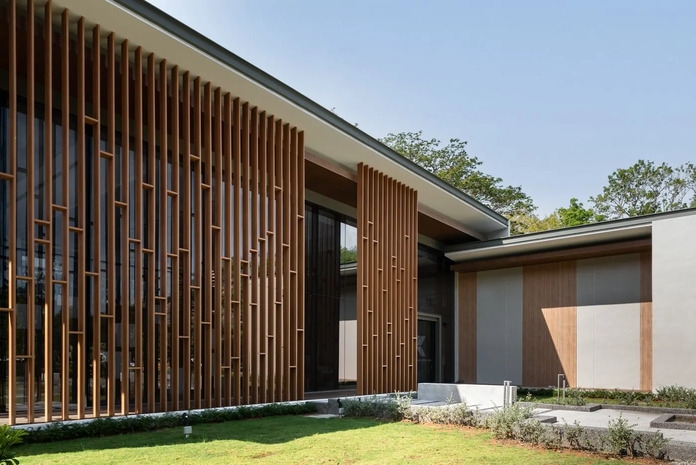
The main entrance is an asymmetrical portal – a distinct contradiction to the symmetrical design of the Tunku Mansion and a gesture of modernist deviation.
ABOUT NCER
The Northern Corridor Economic Region (NCER) was formed to accelerate economic growth in the four northern states of Peninsular Malaysia. Its strategic location within ASEAN also makes it an attractive destination for business operations.



















