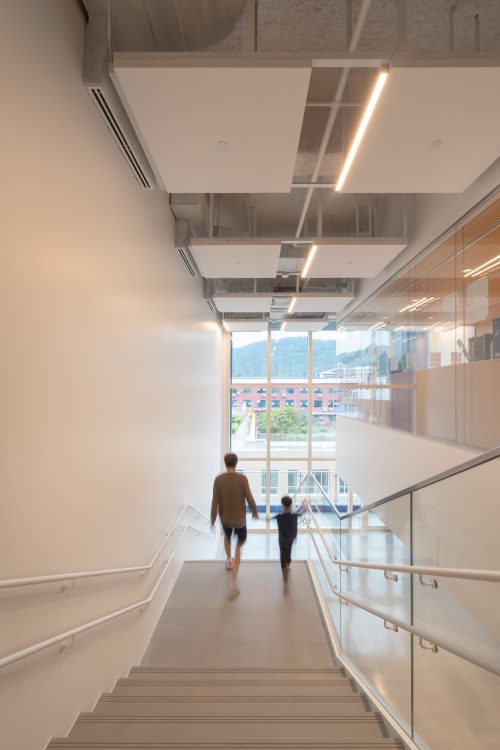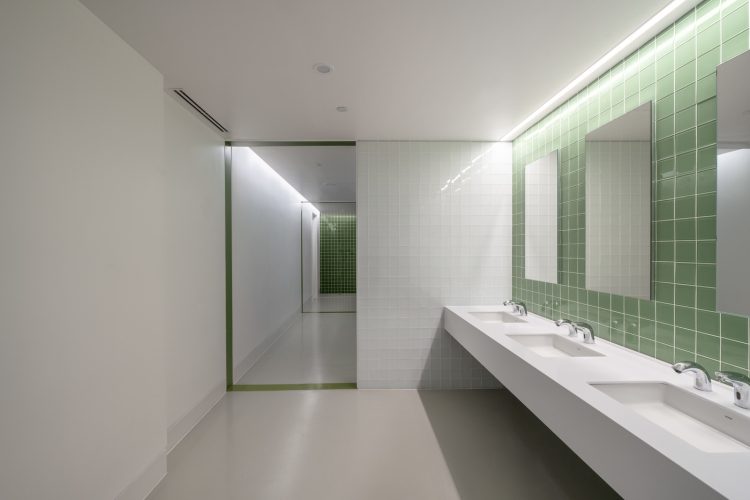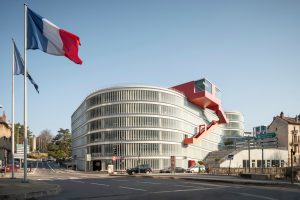An organization dedicated to providing transformative, world-focused learning experiences to students around the globe
Efficiency Lab for Architecture, a firm comprising a team of architects, planners, designers, and educators committed to a better understanding of efficiency in the built environment, is proud to announce the completion of the Primary School in Shenzhen, China, as part of their innovative Avenues Shenzhen master plan. The World School, marks the fifth collaboration between Efficiency Lab and Avenues.
In Shenzhen's Nanshan District, the Tanglang Industrial Zone is one of the few remaining underdeveloped "urban villages." As opposed to a previous strategy of tearing down and building anew, the government has shifted its focus to projects that embrace the adaptive reuse of existing structures. The area is now slated for redevelopment as an education and research zone, and Efficiency Lab is at the heart of the master planning, where architectural design, interior design, and furnishings are transforming the former industrial warehouses into an urban campus with 21st century learning spaces that foster social and exploratory learning. In addition to activating the street level with areas for play and learning, each of the campus buildings will be connected via a network of elevated bridges, where roofscapes are programmed with outdoor learning spaces and gardens.
The Primary School transforms the parking lot, previously at the center of the U-shaped warehouse building, into a playground, adding new playspace on the roof of the building to help students develop their motorskills, as well as their social and spatial experiences. Encircling the building is a new running track. The facade of the existing building was strategically carved out to create more transparency, as well as to usher in natural light.
A tensile roof canopy protects students from the intense sunlight in Shenzhen and creates a dappled light underneath. The breathing structure of the canopy, and the green wall along the side of the rooftop playground, creates a biophilic environment. The integration of natural elements into the movement space is a key design decision for this age group—when children start to differentiate movement and life—and creates an appreciation of nature and helps to develop empathy with the natural environment.
Inside the building, a climbing wall is installed as a centrally located focal point, where activities can be shared and learned. The pleated climbing wall is nested within a space open to the sky and sits adjacent to a covered playground.
Throughout the building, student commons are dispersed across multiple floors to encourage social interactions. Each of these common areas is furnished with bookshelves and seating niches finished in natural materials, like wood, and are surrounded with area rugs and upholstered surfaces to shape a more welcoming environment.
About Efficiency Lab
"Efficiency is Beautiful" is the ethos behind Efficiency Lab's research-driven design philosophy for building a more sustainable, inclusive, and equitable future. The firm applies first-principles thinking to every new challenge, combining conceptual clarity and analytical processes, including the use of algorithmic tools and building performance modeling, to pave the road toward greater efficiency in the built environment. Many of the firm's staff are higher education teachers, and the firm has developed a collective passion for the education sector. In the past four years alone, the firm's commitment to education has generated 2.7 million square feet of master planning for campuses in Asia, North America, and South America. The firm's dedicated team of design professionals provides a full range of services, from campus master planning to feasibility studies, efficiency consulting, Building Information Modeling (BIM), data visualization, and pedestrian simulation.

 English
English 日本語
日本語
















