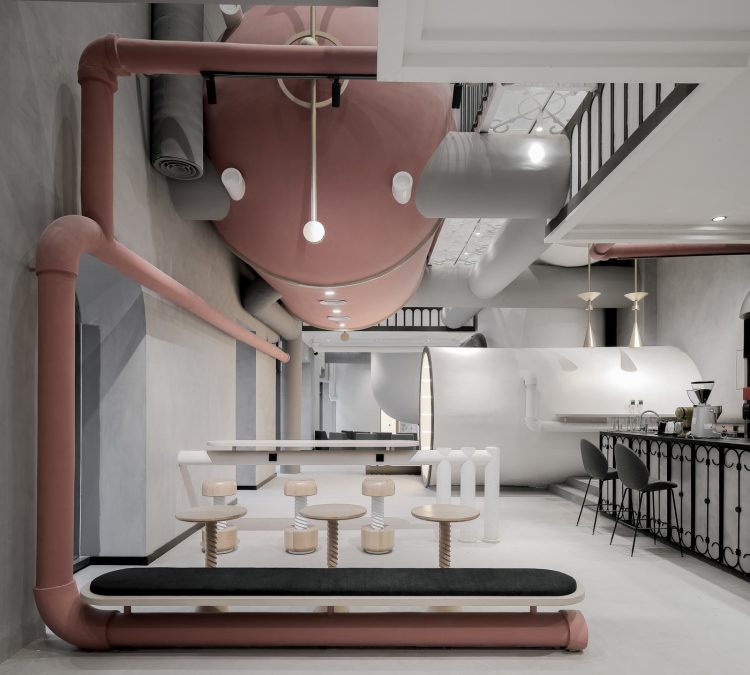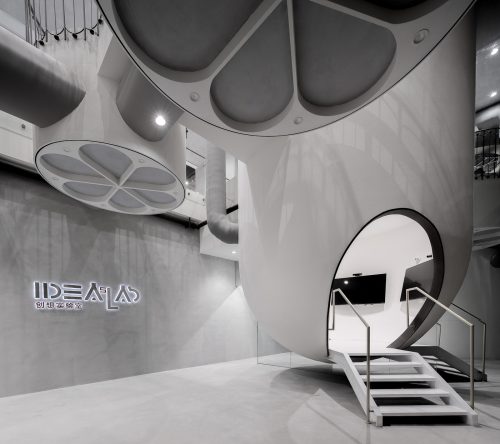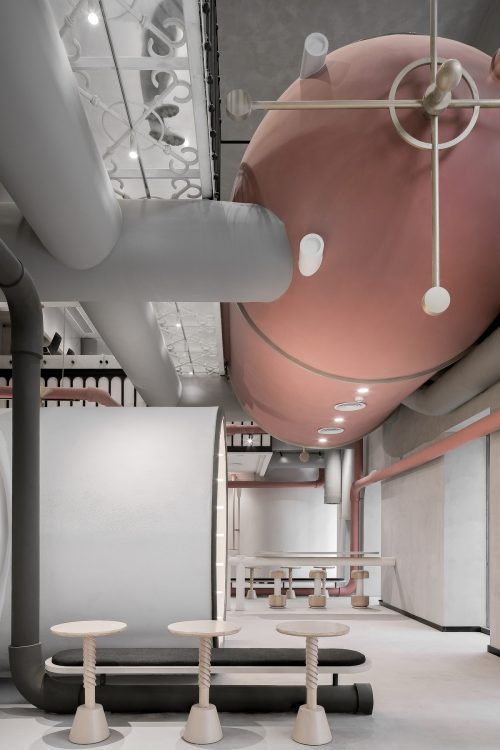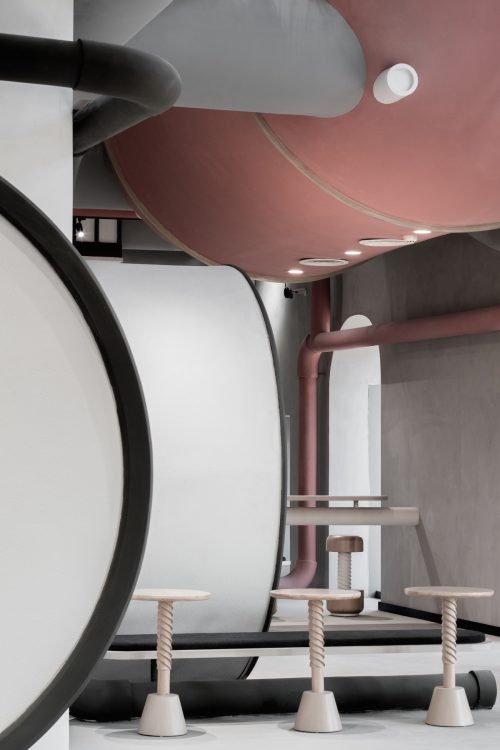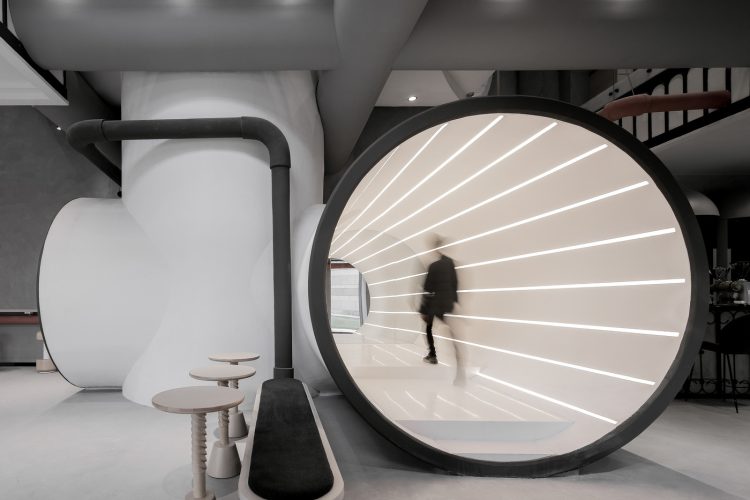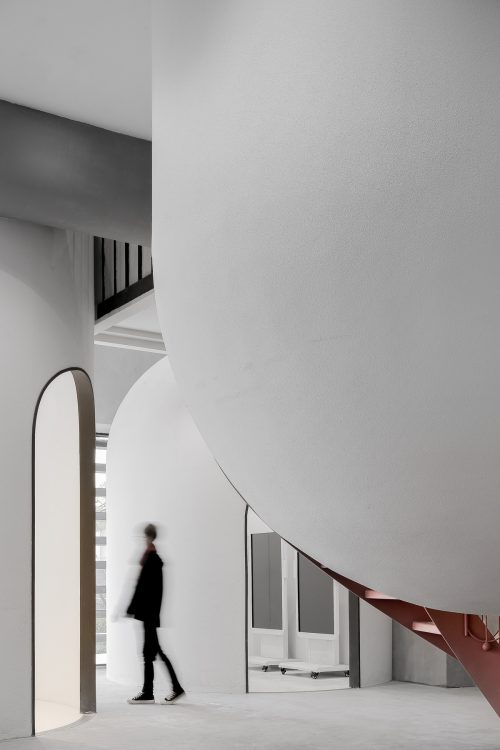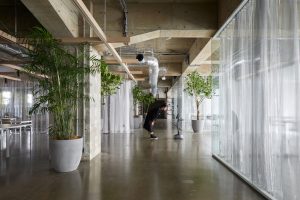Powerlong Ideas Lab, Shanghai Designed by X+Living
Powerlong Ideas Lab in Shanghai is a multifunctional composite office for both workers and consumers. X+Living designed Powerlong Ideas Lab to be a place where more information for learning is created and spread, with the hope of completing joint research and information technology development through interactions with consumers and information technology creators. The design goal is to explore the hidden business value of the Information age through a multifunctional space.
The Revolution Symbol, Pink Power Tanks and Pipes
Starting from the West, industrial revolution began to affect the change of times throughout the world in the 1760s; the invention and application of a new power machine, the steam engine, marked the beginning of the Age of Steam. Plant facilities with oil tanks and steel pipes became an important symbol of that glorious age and, even more so, the power behind these symbols contributed to the birth of the capitalist world system.
With the advent and popularity of computers in the 21st century, the invisible Information Age deduced and changed the humanity and commercial mode of the physical world.
There are no iconic symbols for the Information Age, which is more defined by the amount and efficiency of information. So, while designing this lab, X+Living based and mapped it on the symbol of the previous era, inferring that they share some common traits. For example, both eras were marked by subversive technology and research, and both have contributed greatly to the development of business.
For the shape of the whole space, while factories of the Age of Steam were considered as the prototype, the firm cut off the most complex parts in order to retain only the most basic functional parts, including practical compositions such as reaction tanks, energy delivery pipes, and walking platforms for engineers. These main functional parts also reflect corresponding activities which will occur on the site.
Design Utilizing the "Reaction Tanks"
X+Living demolished the floor slabs in the original two-storied space, converting it into a single space approximately 9 meters high. The firm then restored the ground space with a minimalist approach, and designed devices which offer a new retail experience in the "reaction tanks". Consumers will engage in new consumption experiences brought on by different devices in different tanks. The firm also reconstructed the floor slab in a 4-5 meter-high space. Interwoven with the "reaction tanks", X+Living restored them to serve as shared work and transportation platforms for R&D staff on the second floor. Accordingly, staff will be working on the elevated platforms while consumers below enjoy commercial experiences delivered through new technology and 'informationization'. Interactions in the elevated space conjure up feelings of coexistence that render the space more interesting. "Energy delivery pipes" are used to hide wires and air conditioning cables, simplifying the exposed industrial designs in the space in a decorative way. Additionally, utility pipelines previously exposed in the space are perfectly hidden in the post-built "energy deliver pipes". In parts of the space, the tubes located on the ground level are integrated into surroundings that include a series of tubular-shaped tables and chairs are made according to the shape of the tubes, providing layering to the overall space to create a different sense of composition.
The end goal is to express revolutionary feelings in the Information Age through this concept design. Clean and cool concrete is applied to depict the concise and efficient character of the space. And through vertical generatrix and sight lines, the firm hopes to create a multifunctional composite office and commercial model where R&D staff can share the space with consumers who enjoy the same space in artistic ways.
About X+LIVING
X+LIVING, established in 2011 by Chinese architect Li Xiang, is an international architectural design company involved in multifield projects including retail, office, hospitality, parent-child, malls, etc. As an award-winning company, X+LIVING has been recognized by professional institutions and media worldwide for its escher-like visuality and immersive spatial experiences. Owing to founder Li Xiang’s academic background in architecture, each of X+LIVING’s design works adopt cross-boundary thinking and unique formal strategies to create dreamy, theatrical spaces infused with story-telling charm and fun. X+LIVING embraces the motto of “design creates value”, insisting on achieving the highest quality of design works from conceptual design to final completion. Employing bold geometries, vibrant colors, and rich creativity, X+LIVING pursues the perfect integration of artistic aesthetics and practical functions, while never losing sight of the business purpose. In the current, rapidly-changing business community, filled with new consumer demands, X+LIVING is acknowledged as a leader in commercial space design that drives industry trends through high-level design confections that are well-received by enthusiastic visitors and online audiences.

 English
English 日本語
日本語