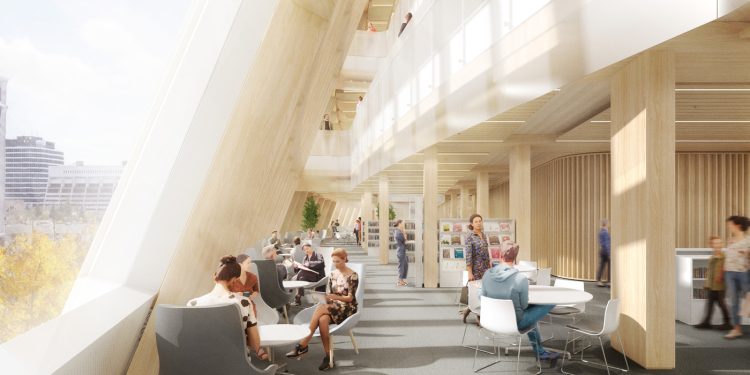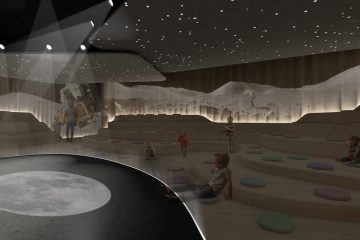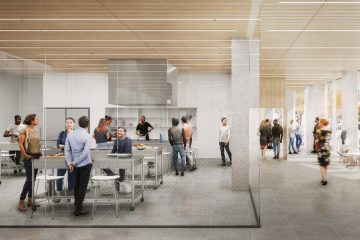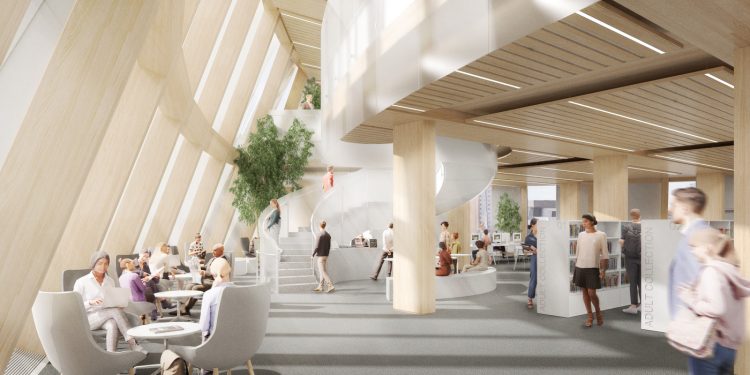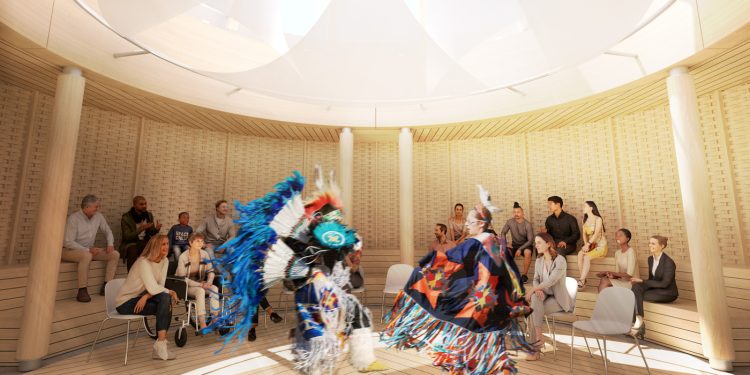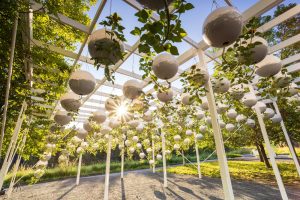The best of community-building for the Reconciliation Era and generations to come
Formline, Chevalier Morales, and Architecture49 announce the latest design developments for Saskatoon’s new central library. In its vision, public program, architecture, and urban plan, the library is conceived as a key pillar in the reconciliation of Indigenous and Western ways of living and building.
Saskatoon’s new central library will be Canada’s first major public building conceived for the Reconciliation Era – and beyond. The library will bridge spiritual and cultural ways of thinking, and experiment with hands-on, practical spaces for people, books, media, children’s theatre, community cooking, sharing, and learning.
- Children’s play area Photo credit: Formline | Chevalier Morales | Architecture49
- Children’s theatre – Immersive projections Photo credit: Formline | Chevalier Morales | Architecture49
- Community learning kitchen Photo credit: Formline | Chevalier Morales | Architecture49
- Gallery Photo credit: Formline | Chevalier Morales | Architecture49
With an Indigenous-led design team and renowned Canadian architects who specialize in contemporary library design, as well as extensive dialogue with Indigenous residents and the greater Saskatoon public, the library will provide a safe, welcoming environment for everyone. Indigenous Elders and communities will feel at home, as well as Saskatoon residents, Canadians, and international visitors.
Thoughtful urban and site design shape the 142,000 square foot library, which will play an important role in linking Saskatoon’s green spaces to Remai Modern Gallery, street shops, and foot traffic along Second Avenue. Unlike other Canadian cities, Saskatoon has a lower park-to-person ratio. City-wide, there are 4.4 hectares of green space for every 1,000 residents, compared to 10 in Halifax and 42 in Calgary. This observation drives decisions on public space, building form, and cladding. 45% of the site will be landscaped public space at both the north and south ends. An oval plan geometry will allow the building to taper at the south end and shift to the west, defining a key public space for live reading, hanging out, and meeting for ceremony.
The architecture team has created major contemporary libraries throughout Quebec and brings a deep well of knowledge to decisions on the layout and interiors of Saskatoon’s new central library. Clever public spaces will be arrayed throughout the building, from a children’s theatre, to a community kitchen and a bright learning and sharing circle. The library will also house book and media collections, multimedia labs, and cafés. Accessible entrances, luminous staircases, floor openings, and intimate circulation spaces will intertwine, allowing visitors to move freely, find books, and meet friends. Saskatoon’s new central library will showcase the best of library design and community-building for the Reconciliation Era and generations to come.
About Formline
Founded in 2012 by Alfred Waugh, the offices of Formline Architecture are located on Squamish Band in West Vancouver, British Columbia. Formline Architecture is a 100% owned Indigenous Architectural firm.
About Chevalier Morales
Chevalier Morales is a leading Canadian architecture firm based in Montreal, Quebec. Founded in 2005 by Stephan Chevalier and Sergio Morales, the firm is committed to contemporary architecture that is sensitive to the spirit of place, from the qualities of light and materials, to the needs of local communities and environments.
About Architecture49
Architecture49 is an award-winning architectural practice with a strong history of pioneering contributions to cities across Canada and beyond. Based in Winnipeg, Manitoba, the firm has a depth of experience in the design and delivery of some of Canada’s most important buildings and environments. Across the country, the firm creates inspiring spaces that elevate the history, social fabric, and health of their communities. With ten offices and a staff of over 250 architects, planners, interior designers, and landscape architects, Architecture49 harnesses the strength of a multi-disciplinary view to influence design that is culturally, environmentally, and geographically sensitive to the varied and unique characteristics of its country and clients.

 English
English 日本語
日本語