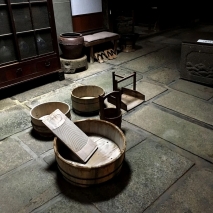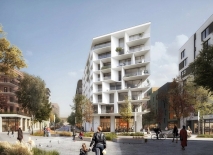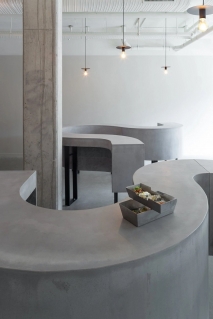| 2021.01.12 | VOL.184 |
| Competition | |
 |
|
| Architizer A+Awards 2021 Calls for Entries! Architect / Architecture | |
| Architizer, the world’s largest online platform for architecture, announces the official opening of the 9th Annual Architizer A+Awards, emphasizing architecture’s role in a changing world. The Architizer A+Awards is the world’s largest and most democratic architectural awards program and honors the year’s best buildings and spaces from around the globe. The A+Awards are judged by Architizer’s 250+ jury academy featuring prestigious members of the architecture and design community, as well as luminaries from the art, technology, fashion, media, business, and real estate industries. In collaboration with its official partners, Phaidon, AIA New York, and Aesthetica Magazine, the 2020 A+Awards received over 400,000 public votes on 5,000+ entries from over 100 countries worldwide. ADF proudly supports the A+Awards as one of the media partners. |
|
| Trend Reports | |
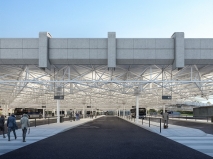 |
|
| BRUTALIST BUS TERMINAL REDESIGN | CHYBIK + KRISTOF ARCHITECTS & URBAN DESIGNERS | |
| CHYBIK + KRISTOF ARCHITECTS & URBAN DESIGNERS have announced the forthcoming ground-breaking of their redesign of Brno’s Zvonařka Central Bus Terminal in the Czech Republic. Engaged in preserving the symbolic local heritage embodied by the Brutalist structure, CHYBIK + KRISTOF create a contemporary redesign, receptive to the station’s primary role as a central transportation hub through which over 820 regional, national and international connections and 17,000 passengers transit each day. Self-initiated by the architects in 2011 and with reconstruction to begin, the project involved preserving the existing Brutalist heritage structure while addressing the need to rethink a decaying public space into a functional entity adapted to evolving social needs. Following the original square floorplan, the redesigned main hall is an open structure devoid of walls. Acting as a two-sided roof, the inner space houses the individual bus stops while the outer area serves as a parking space for buses. By removing the temporary stands, they open up the terminal onto the city, providing a second entry to the station at street level. While they repaint the main worn-down structure in white and install new light fixtures, they preserve and proudly bring to light the wall art on temporary stands throughout the station, previously concealed between them. Stressing the central role in the city and region's social fabric, the project affirms CHYBIK + KRISTOF's continuous engagement in establishing architects’ responsibility as catalysts for positive social change. ■More information is also available on CHYBIK + KRISTOF ARCHITECTS & URBAN DESIGNERS's website. |
|
| Trend Reports | |
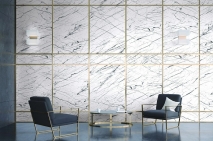 |
|
| 【ADF Web Magazine】2021 AZ Award Kicks Off a New Decade with an All-New | |
| 2021 AZ Awards is now open to welcome submissions until February 25, 2021 (early-bird submissions end January 31, 2021). It promises to attract entries from some of the most forward-thinking firms from all corners of the globe. | |
5-2-1 Minami-Aoyama,Minato-ku,Tokyo 107-0062 JAPAN
TEL: +81-3-3407-0601 FAX: +81-3-3407-0602
TEL: +81-3-3407-0601 FAX: +81-3-3407-0602
Unsubscribe from this newsletter or write us feedback by sending an e-mail here info@adf.or.jp
If you wish to unsubscribe, please write "unsubscribe" in the subject field
If you wish to unsubscribe, please write "unsubscribe" in the subject field

