Future Essential Service Buildings of the Canary Islands Designed by the Spanish Architect Fernando Menis
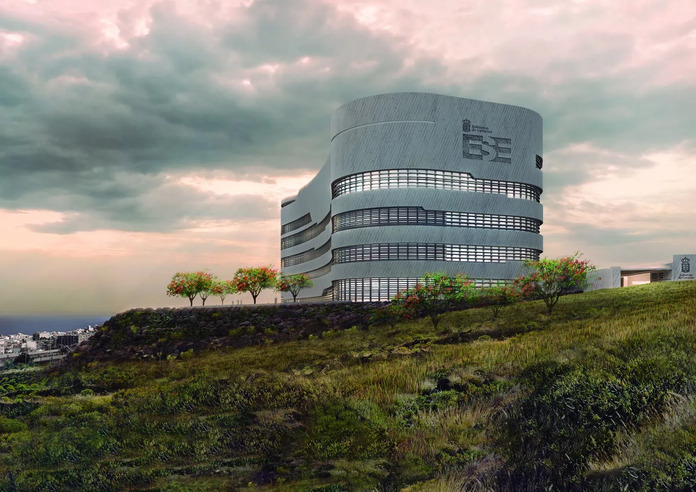
The future Edificios de Servicios Esenciales (Essential Services Buildings) of the Canary Islands are designed by the Spanish architect Fernando Menis. Image © Fernando Menis
The government of the Canary Islands commissioned two high-security buildings to increase its response capacity against natural hazards and climate change in the archipelago, as well as against pandemics and other possible events such as cyberattacks or terrorism. After winning the public competition to design the buildings ESE, one on Tenerife and one on Gran Canaria, Spanish architect Fernando Menis now presents the design for two identical but autonomous buildings. The fact that two buildings in different locations have the same design means that they are more economically sustainable in the long run because they are easier to operate and maintain. The ESEs are energy efficient, highly adaptable to external factors, and equipped to withstand any type of exceptional situation and provide uninterrupted services to citizens throughout the year. The ESEs will be distinguished by their structural innovations, energy efficiency, and unique architecture; their focus on environmental remediation, operational safety, accessibility to security forces and other emergency response teams from anywhere; and their attention to the well-being of employees exposed to high stress levels.
TWO MAXIMUM SECURITY BUILDINGS TO INCREASE PUBLIC SAFETY IN THE CANARY ISLANDS
In a world where the devastating effects of natural hazards are amplified by increasingly extreme climate changes, it is essential to have adequate infrastructure to ensure public safety and prevent potential risks in the face of threats such as global viruses, cyber attacks, sabotage or terrorism. Since 2008, the European Union has focused on consolidating the so-called "critical infrastructures", i.e. energy, telecommunications, industry and transport. Their operation is essential for the functioning of Europe, and therefore their vulnerability is an international issue that affects all EU member states.
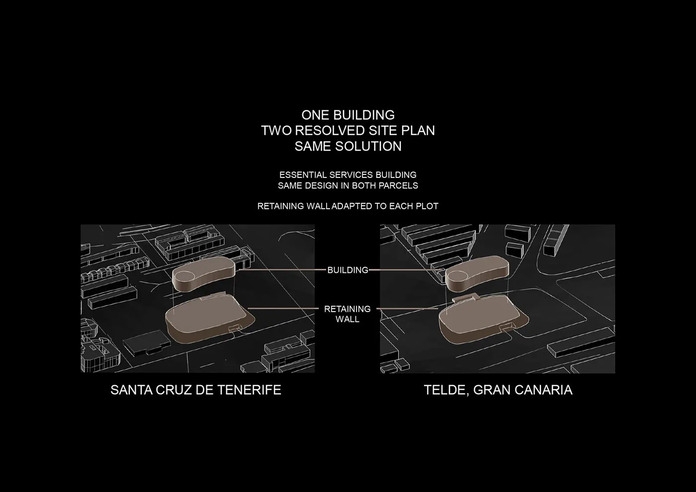
The fact that two buildings, located on different plots, have the same design, means, in the long run, that they are more economically sustainable since they are easier to operate and maintain. Image © Fernando Menis
On the other hand, the world's island territories, home to more than 700 million people (11% of the world's population), are more vulnerable to adverse climatic events and therefore require resilient and durable infrastructures that can adapt to almost any circumstance and withstand future disasters. The Canary archipelago is highly exposed to sea level rise, volcanic eruptions, extreme phenomena such as Saharan haze and hurricanes that increasingly move away from the Caribbean and form near Cape Verde, the Canary Islands and Madeira. In addition, it is a Spanish territory located 2,000 km from the Iberian Peninsula. At the same time, it is one of the most advanced island territories in the world in terms of the general organization of services to citizens.
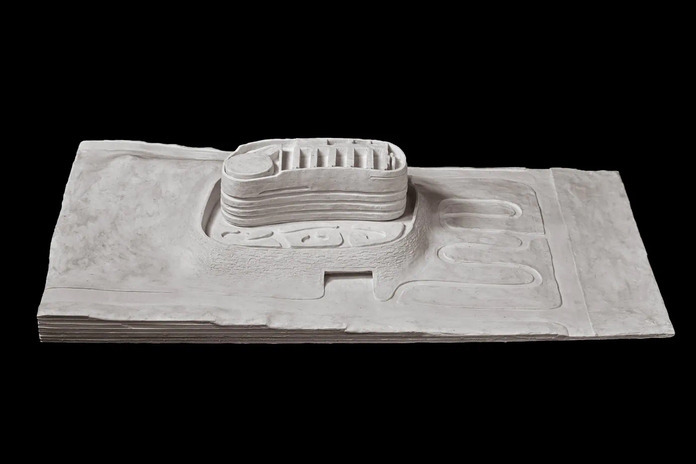
Model of the future ESE Gran Canaria, designed by architect Fernando Menis. Image©Fernando Menis
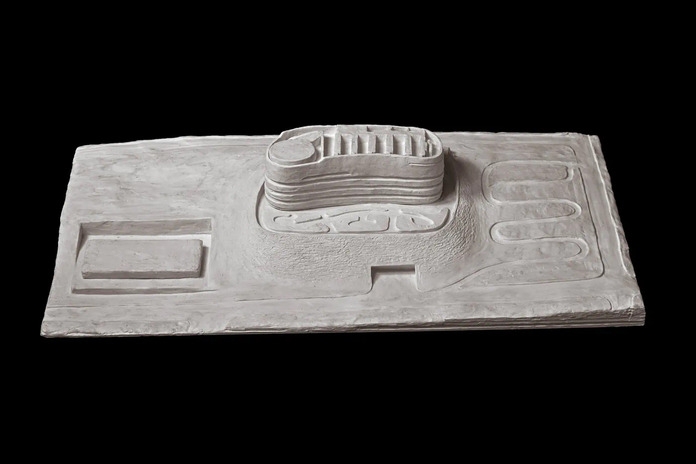
Model of the future ESE Tenerife, designed by architect Fernando Menis. Image © Fernando Menis
In light of recent events - the COVID19 pandemic, Russia's war in Ukraine, cyberattacks and the increase in extreme weather events - the Government of the Canary Islands has taken another step in public safety, risk prevention and emergency management by launching a public tender in 2021 for the design of two primary care buildings, one on each of the largest islands in the archipelago, Tenerife and Gran Canaria, with a total investment of almost 80 million euros.
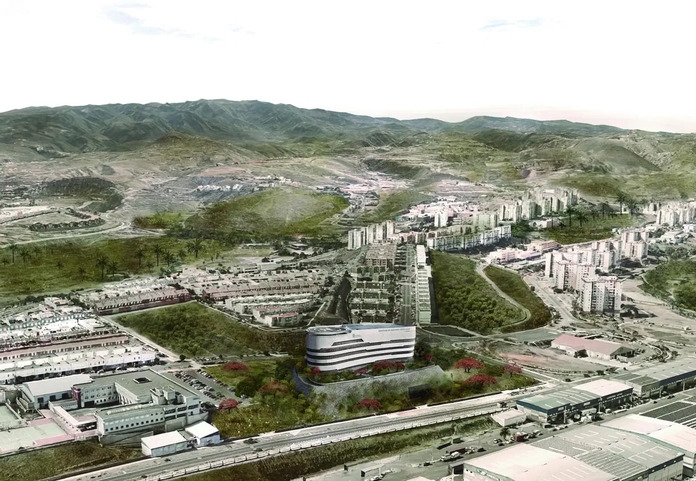
ESE Gran Canaria_General view©Fernando Menis
The ESEs are high-security buildings built to withstand earthquakes and other extreme phenomena, and where public awareness, response, and action services will be concentrated during public safety incidents. The buildings will operate 24 hours a day, seven days a week and include two separate data centers to provide cyber protection. The entry by Spanish architect Fernando Menis, who leads a team of experts from various fields related to emergencies and security, won the competition, and construction of the two buildings is scheduled to begin in 2023.
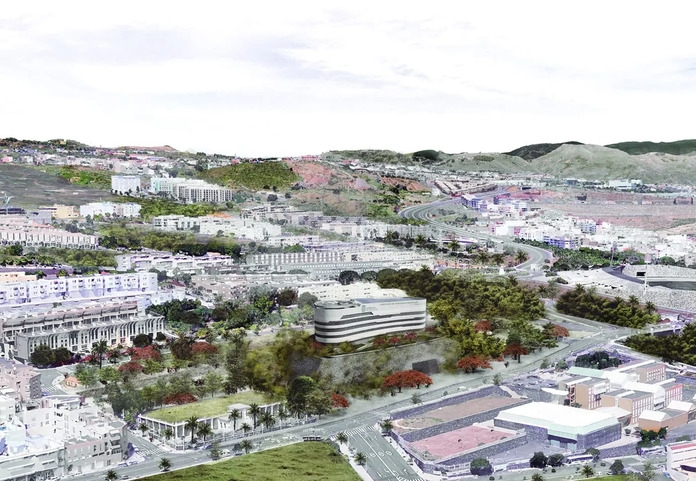
3D image of the future ESE Tenerife. Image© Fernando Menis
BUILDINGS THAT ARE FRIENDLY TO ITS USERS AND THE CITY
Like other buildings by Fernando Menis, the ESEs place special emphasis on integration with the environment, seeking its renaturalization while attempting to contribute to the renewal of the urban and social fabric in which they are located. The perimeter walls are inspired by breakwater walls and feature vegetation typical of the area. The wide sidewalks in the access areas and the arrangement of trees both inside and at the edges of the properties will integrate the buildings in their urban context, creating spaces of transition and relationship. On a larger scale, the massive expression of the building will create a landmark in the urban fabric.
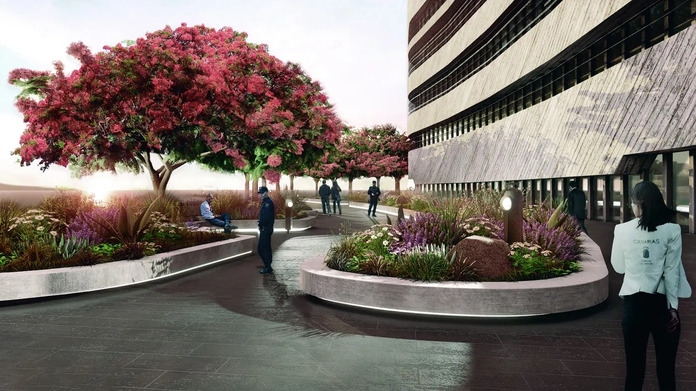
The interior garden of the ESEs, designed to support the well-being of workers, will give the sensation of immersion in nature, thanks to its great biodiversity. Image © Fernando Menis
The indoor garden, designed to promote the well-being of workers, will give the feeling of being immersed in nature thanks to its wide variety of species in different areas: The aromatic area will include bromeliads, rosemary, jasmine, low conifers, orange trees, maidenhair and ferns; a colorful zone with multicolored flowers; a zone of low shrubs and a zone of vertical gardens. In addition, the courtyard will contain spaces for meetings, recreation, leisure and sports.
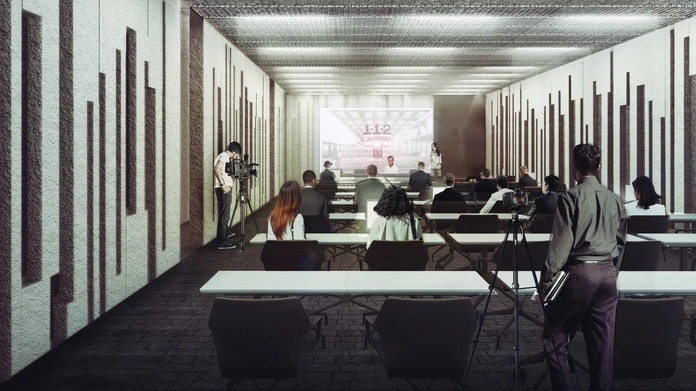
Rest areas distributed throughout the building and the indoor garden offer employees the opportunity to compensate for the extreme stress that their work normally entails. In addition, the building has a 2.80 m wide and 300 m long slot with a vertical garden that provides light and natural ventilation to the three upper floors. Since it is connected to the main outdoor courtyard, this ramp can be used for sports activities such as walking or running.
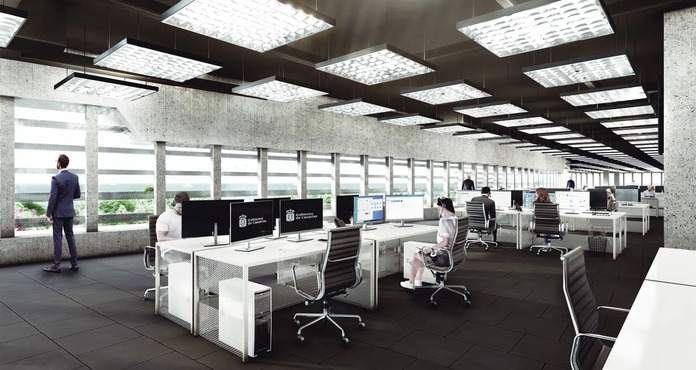
3D image of a work room in the future ESEs. Image©Fernando Menis
The glazed façade is made of double glazing with low emissivity and has a solar control system that reduces solar radiation by more than 80% without changing the color of the glass. It can also withstand wind speeds of more than 280 km/h and can absorb impacts from fixed elements. The horizontal louver system is arranged to provide a view of the outdoors both while seated at work tables and while standing. A control system for natural lighting and indoor thermal conditions will continuously monitor the building and adjust each element to ensure comfort.
The internal circulation is simple and intuitive, with a main core at the entrance and two secondary cores on the sides, creating an internal street and freeing the entire front of the building to create a fully flexible interior space. The linear and mobile structures allow quick subdivision into spaces with different capacities according to needs, maximizing adaptability to different uses at any time.
FUNCTIONALITY AND OPERABILITY
Functional spaces include: Work rooms, including the Crisis Room, citizen service rooms, offices and technical rooms of the various facilities that serve the buildings, including the security center. In addition, there are cafeteria areas, meeting hall, press room, parking lot and high security areas.
Both buildings will have a 350Ö data center designed according to the same concepts of security, redundancy, robustness, adaptability to future needs, ease of operation and energy efficiency. On this last point, they differ from most other data centers in that they have an energy recovery system that is used to reheat water so that the heat generated by the servers does not have to be released into the environment.
The main function of the roof is to serve as a helipad, and its cladding with picón (local volcanic rock) improves the building's energy efficiency by increasing its thermal inertia. In addition, the use of picón, which has a high sound absorption due to its porosity, will help reduce noise pollution from the helipad.
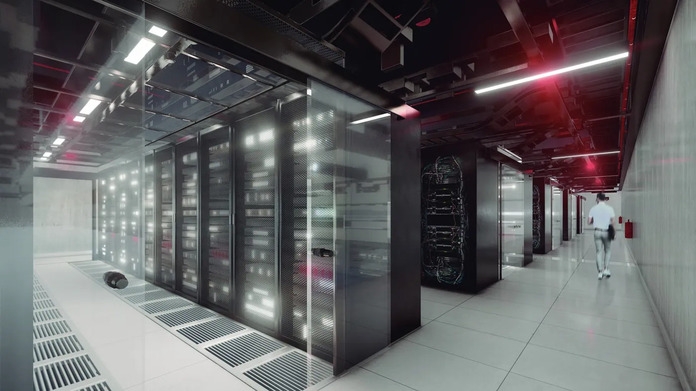
3D of the Data Processing Center in one of the two future ESEs. Image © Fernando Menis
ENERGY EFFICIENT BUILDINGS
The ESEs will have a bioclimatic design to produce natural ventilation and optimal air quality, while the air conditioning installation will allow energy savings and maximize comfort. The main design criteria is the rational and efficient use of energy, low energy consumption machinery, and the treatment of the envelope with 8 centimeters of thermal insulation (avoiding thermal bridges), all of which allows the building to obtain a type A energy certification. The buildings will have a photovoltaic installation on the roof of approximately 90 kW for the generation of electrical energy and to support the production of air conditioning. On the façade, a system of slats varies its spacing depending on the orientation, so that the incident radiation inside is controlled at all times.
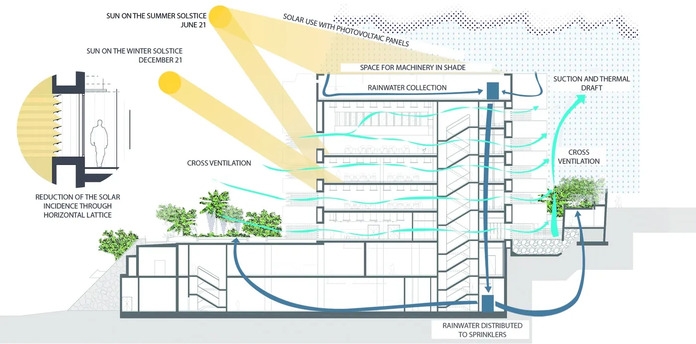
The future ESEs will have a bioclimatic design to produce natural ventilation and optimal air quality, while the airconditioning installation will allow energy savings and maximize comfort. Image © Fernando Menis
About Fernando Menis (1951, Tenerife)
With a professional career spanning more than 40 years, Menis's architectural production includes works of various scales and typologies, as well as long-term research projects. An expert in designing concert halls and auditoriums, he is internationally recognized and awarded for conceiving an innovative variable acoustics system for the CKK Jordanki Concert Hall (2015, Poland). Among the projects completed, alone and in co-authorship: the Church of the Holy Redeemer of Las Chumberas (2022), El Tanque Cultural Space Public Garden (2022), CKK "Jordanki" Concert and Conventions Hall, in Poland (2015) , Plaza Bürchen in Switzerland (2015), Insular Athletics Stadium (2007), Magma Arte & Congresos (2007), Floating pool in the Spree River of Berlin (2004) and the Presidency of the Canary Islands Government in Tenerife (2000). Menis has won multiple international prizes, and his works have been shown in museums from around the world. His project Iglesia del Santísimo Redentor is part of the permanent collection of the MoMA Museum of Modern Art in New York.
