Interior design with Japanese elements by the Russian designer Fedina Alena
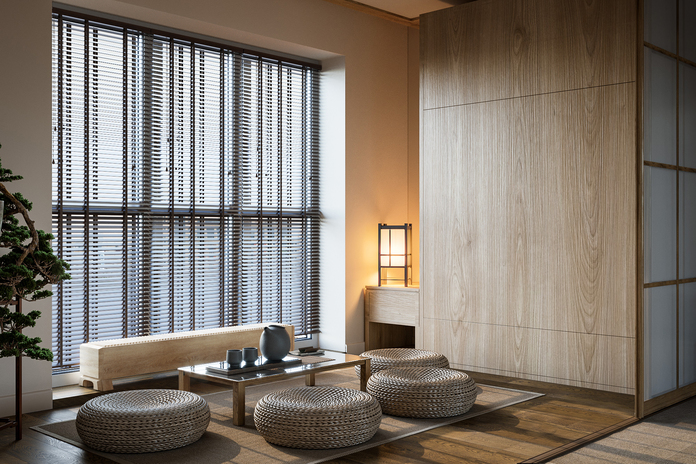
Russian designer Fedina Alena, who designs homes and public facilities, has unveiled a newly designed living space that incorporates elements of Japanese culture. Taking into account the thoughts of the clients who live in the apartment, a new worldview was created that incorporates traditional Japanese style and the idea of "minimalism". The apartment is located in the heart of Kaliningrad, a port city on the Baltic Sea in western Russia, and has open windows overlooking the city.
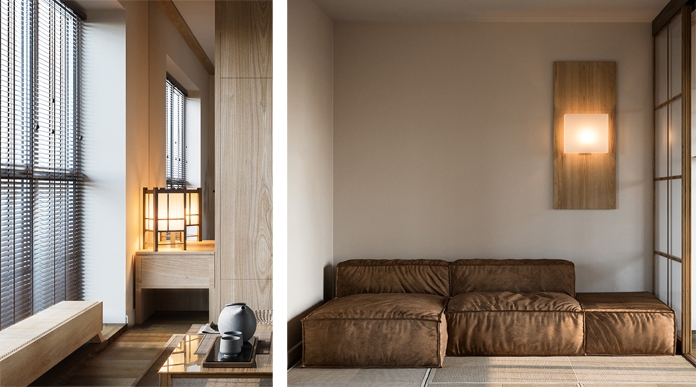
Natural materials have been used to furnish the apartment to create a simple and warm space. Light blinds for the windows let in the outside air and allow sunlight to flow into the room. The crisp shapes also help to add to the style and simplicity. Alena also uses her clients' customized items to make them feel at home.
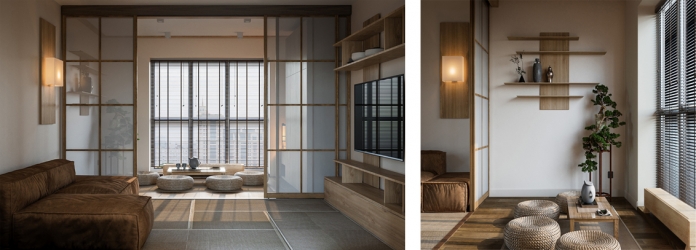
The bathroom floor is a darker tone that contrasts with the stone countertop and warm lighting, giving the space a subdued, stable and comfortable feel. In addition to a spacious bathtub for two, there is a built-in shower from the ceiling where you can freshen up as if it were raining from the sky. Practical partition in the bathroom that looks great fully assembled and disassembled.
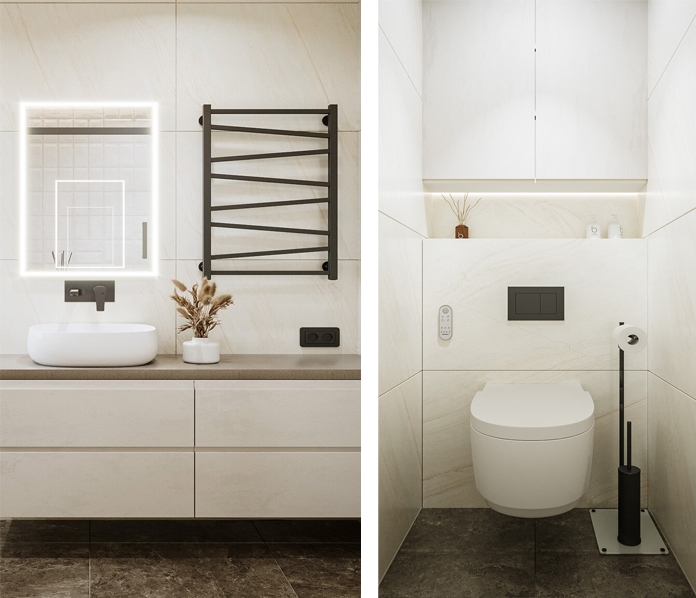
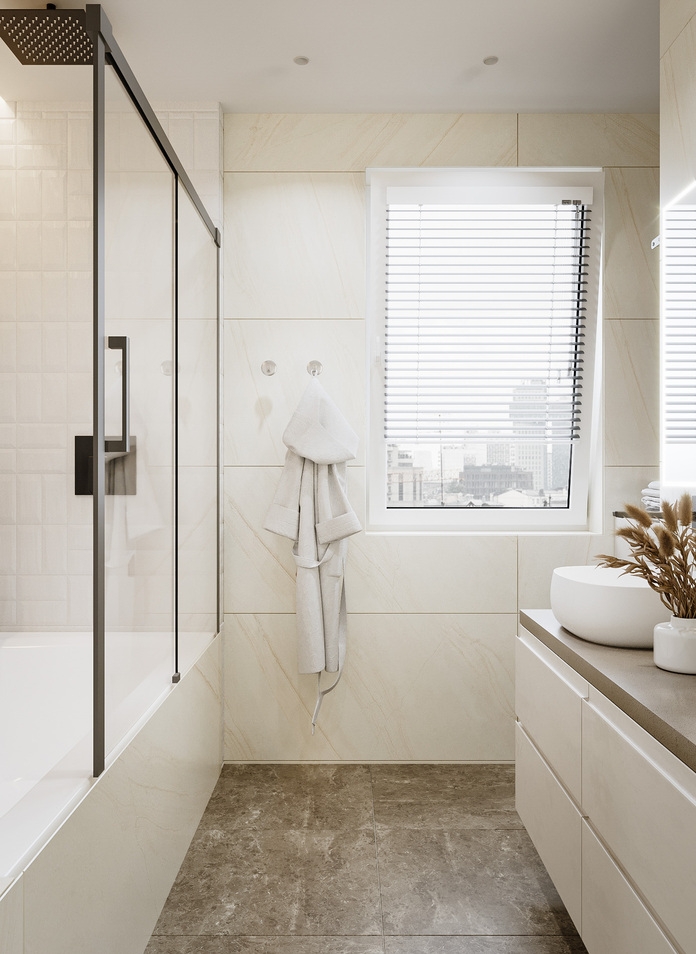
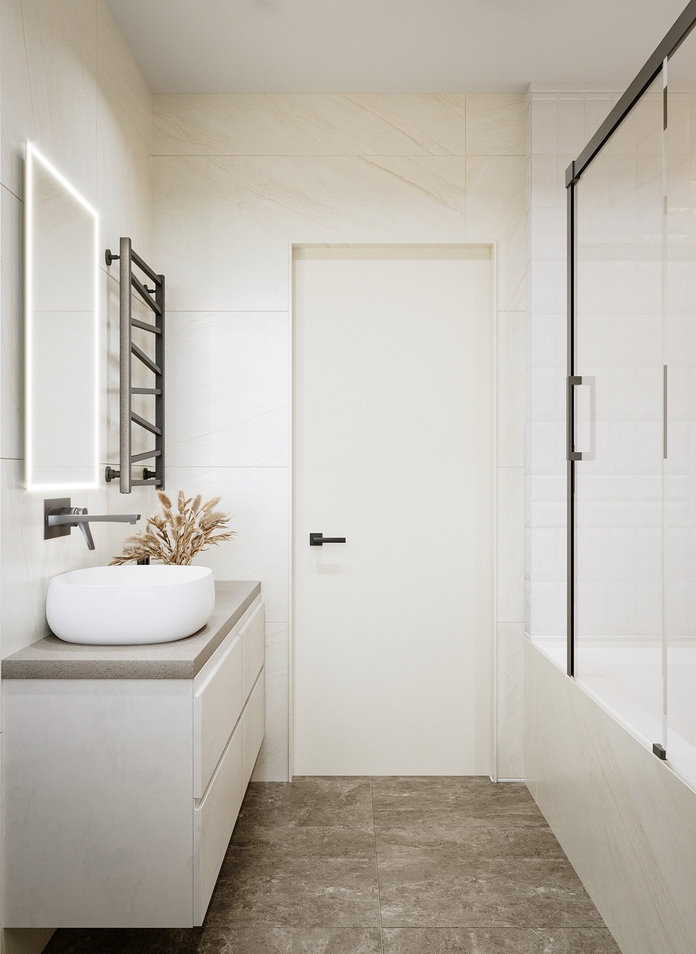
The cabinet emphasizes comfort so you can focus on your work. Not only is there a fully equipped work area, but there is also a table where you can relax and enjoy a coffee to unwind from stress and discuss projects. It can be also equipped with a treadmill for exercises in the office. The lighting is in natural tones for productive work. However, there is a warm hue only at the sconce near the coffee table. A wardrobe with shelves for storing books and documents and a glass board for drawing can enrich the simple space.
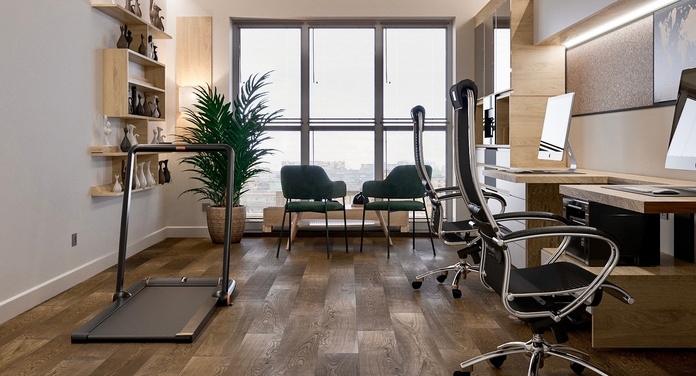
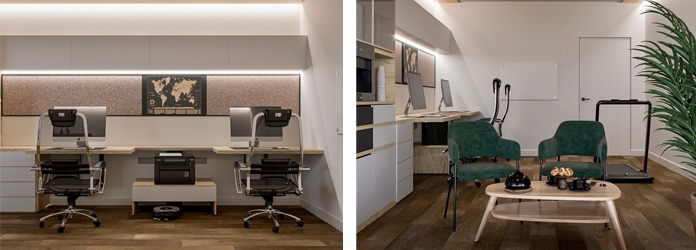
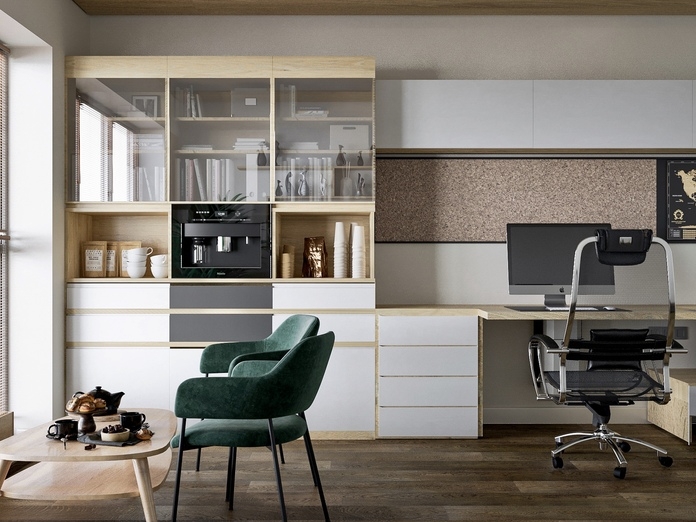
In the bedroom, emphasis has been placed on a simple design, free from unnecessary things. Warmth is also created by the installation of wood and decorative shelves.
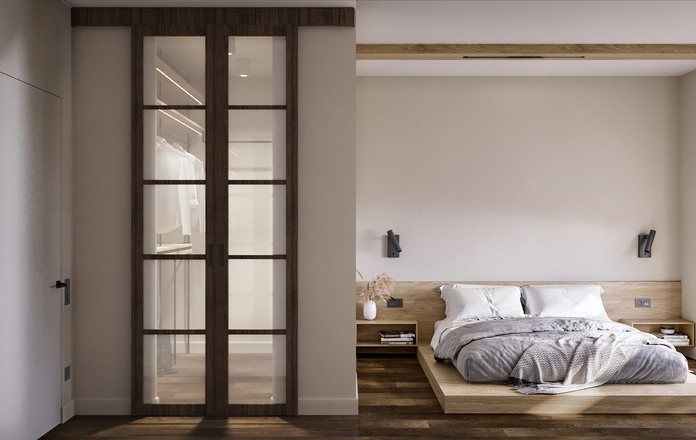
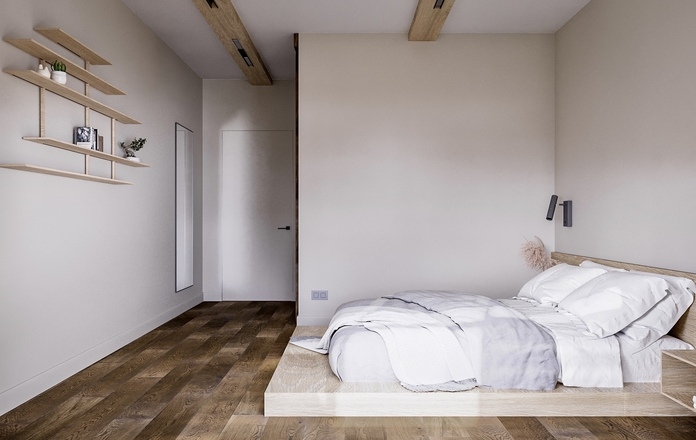
There is a dressing room in a separate room. Despite its emptiness, the bedroom has remained cozy with warm colors and wood, open drawers and a decorative shelf.
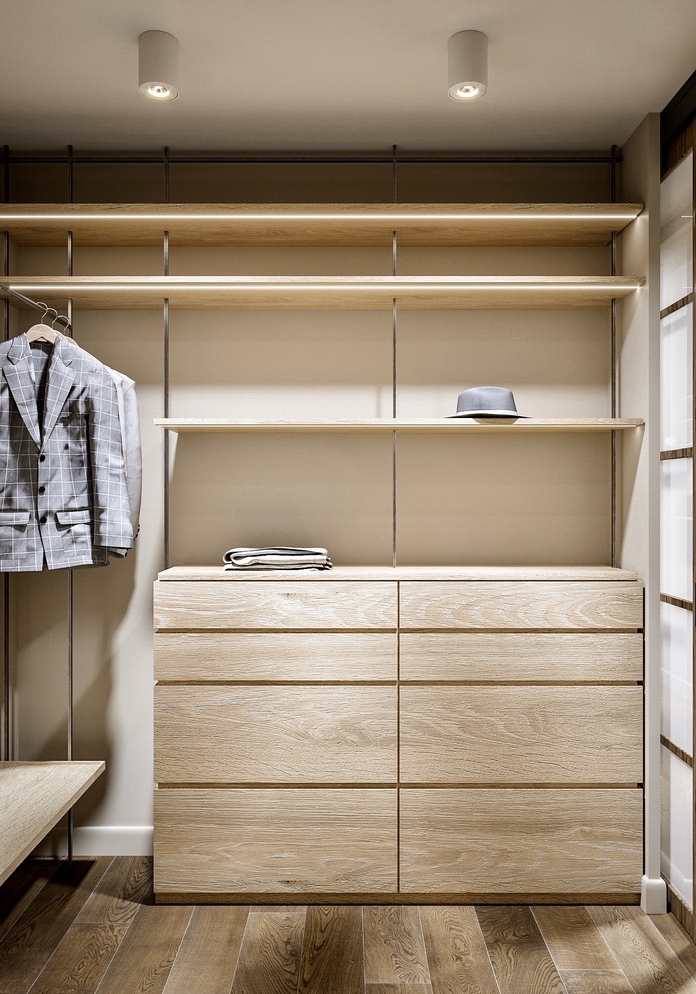
This apartment has a very long corridor. The designer decided to use this and leave a lot of storage space there. The rest of the hallway is very clean, without unnecessary elements, which fits very well with the chosen style.
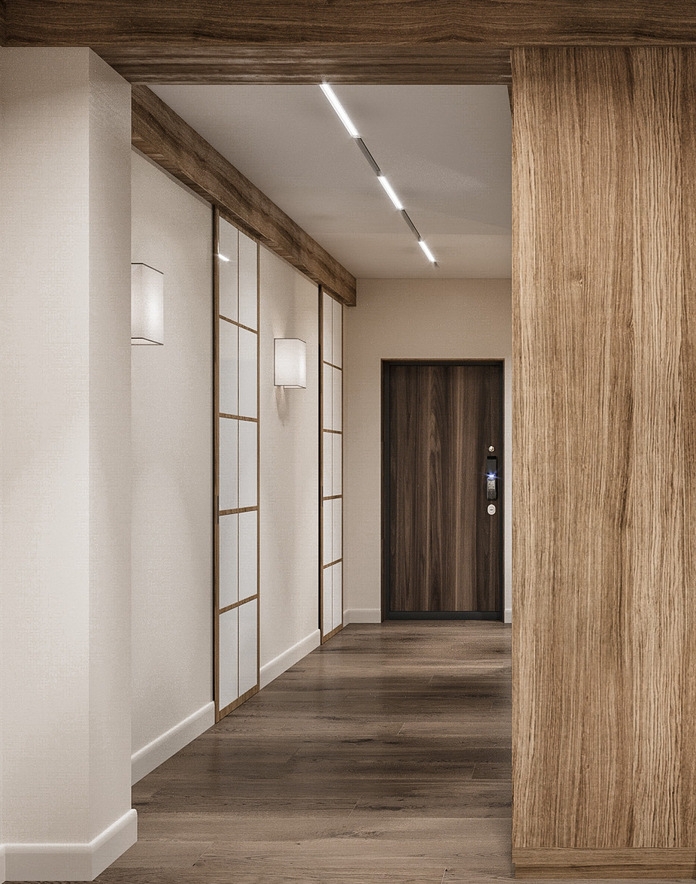
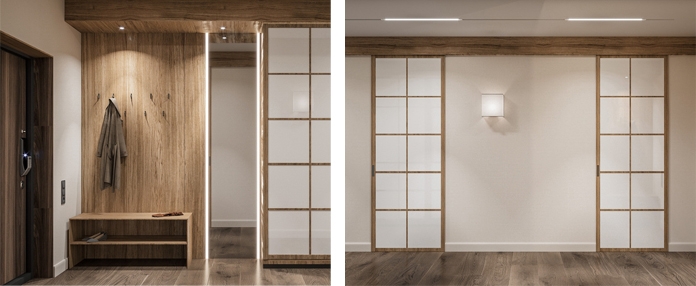
The kitchen has become the brightest room. It was furnished with extreme care for a couple of clients who like to cook together at home. It is combined with a balcony with a mini garden.
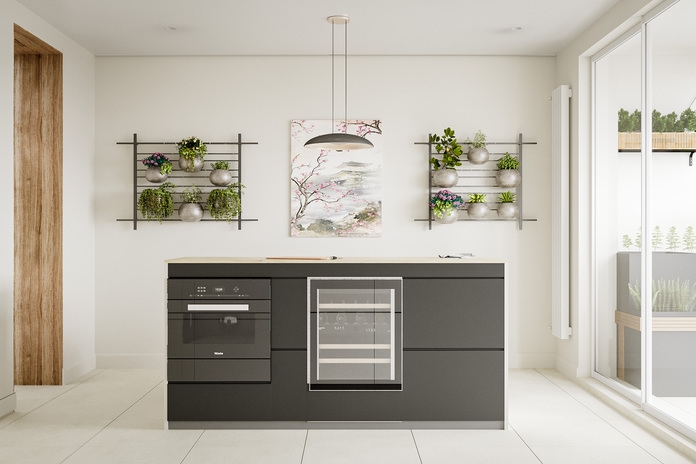
The kitchen fronts are painted, the hood is built into the worktop and the worktops are stone. A wooden table, 2 seats that can be doubled up against the wall for guests. The island provides an excellent extension of the work area.
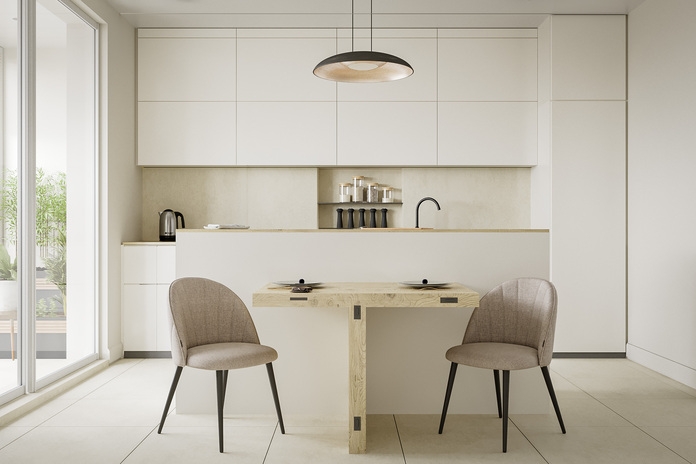
There are also some object techniques underneath the island. To hide water pipes and other tech items, the kitchen was pushed lower than usual. As a result, the space has additional open shelving on the countertop.
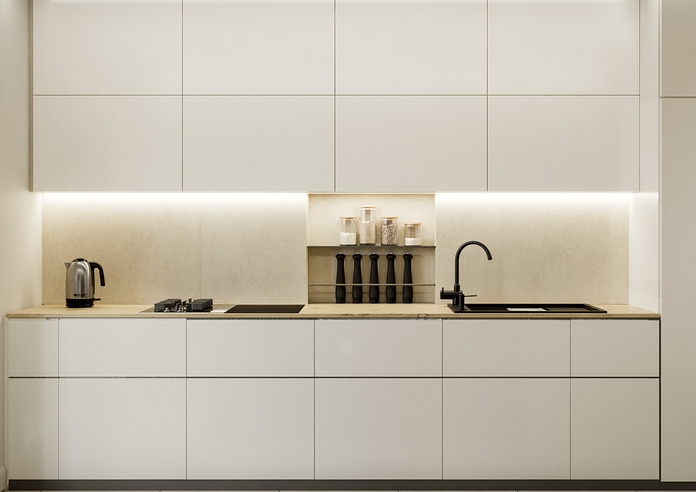
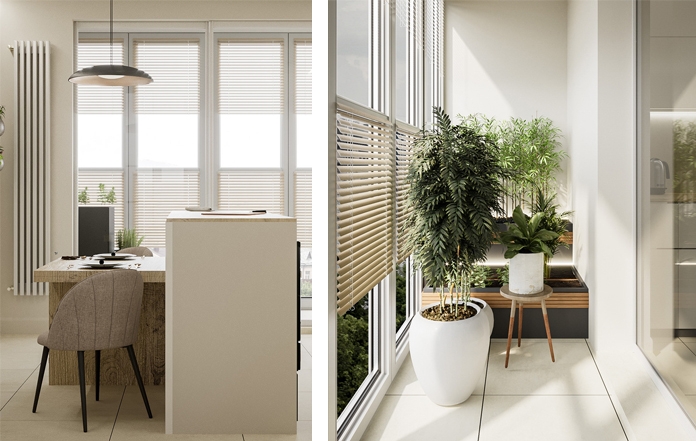
 |
Profile: Fedina Alena |
